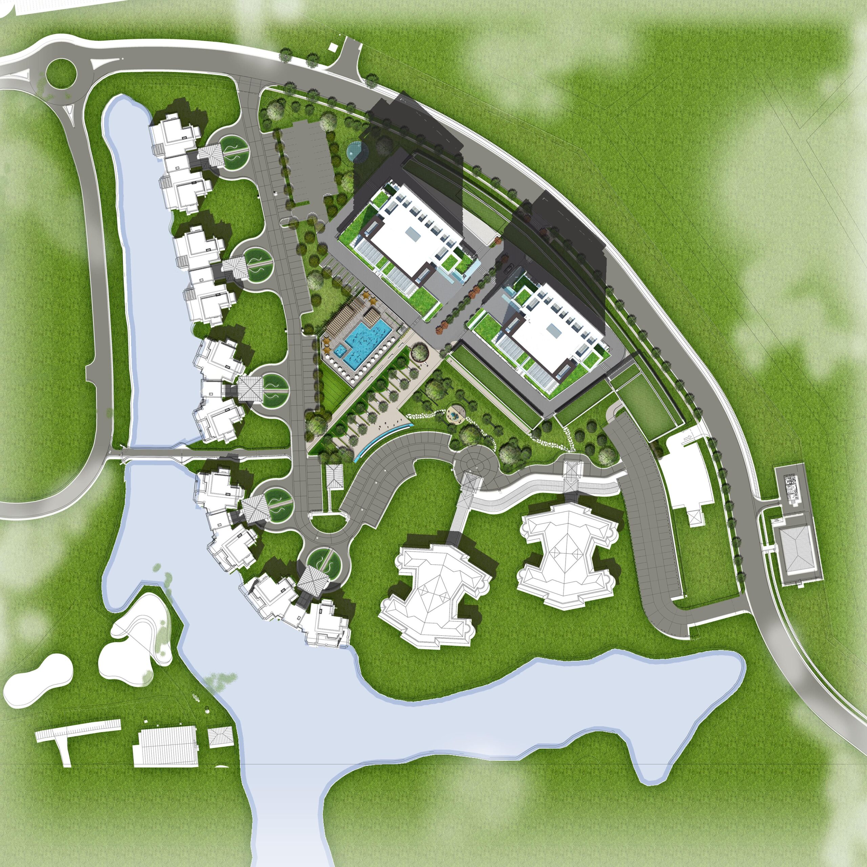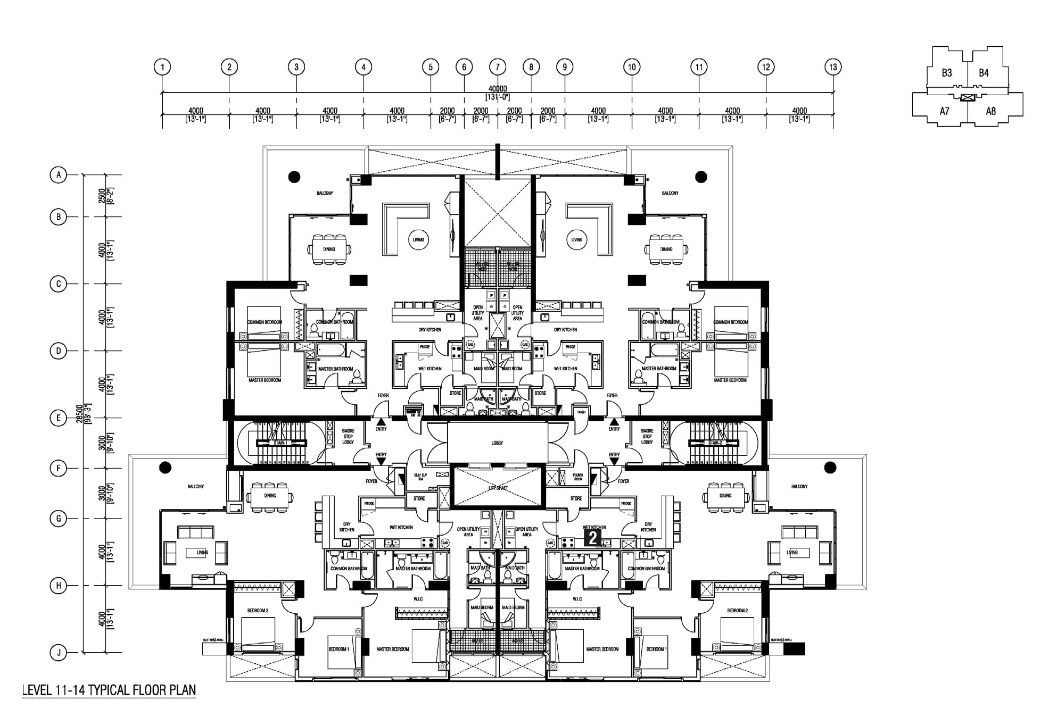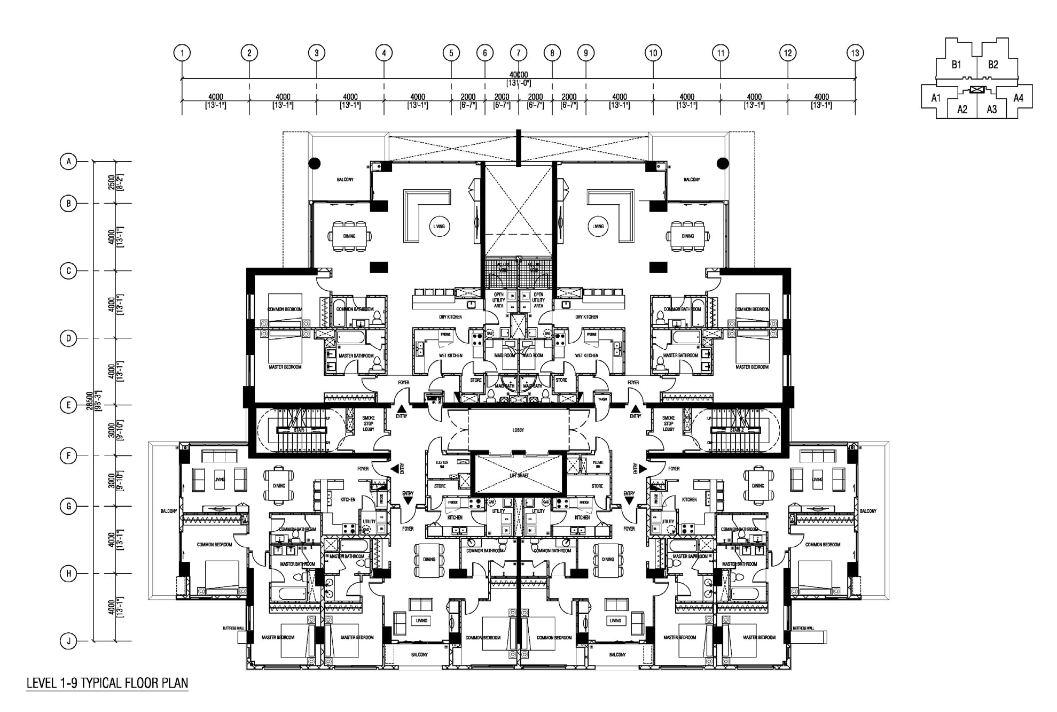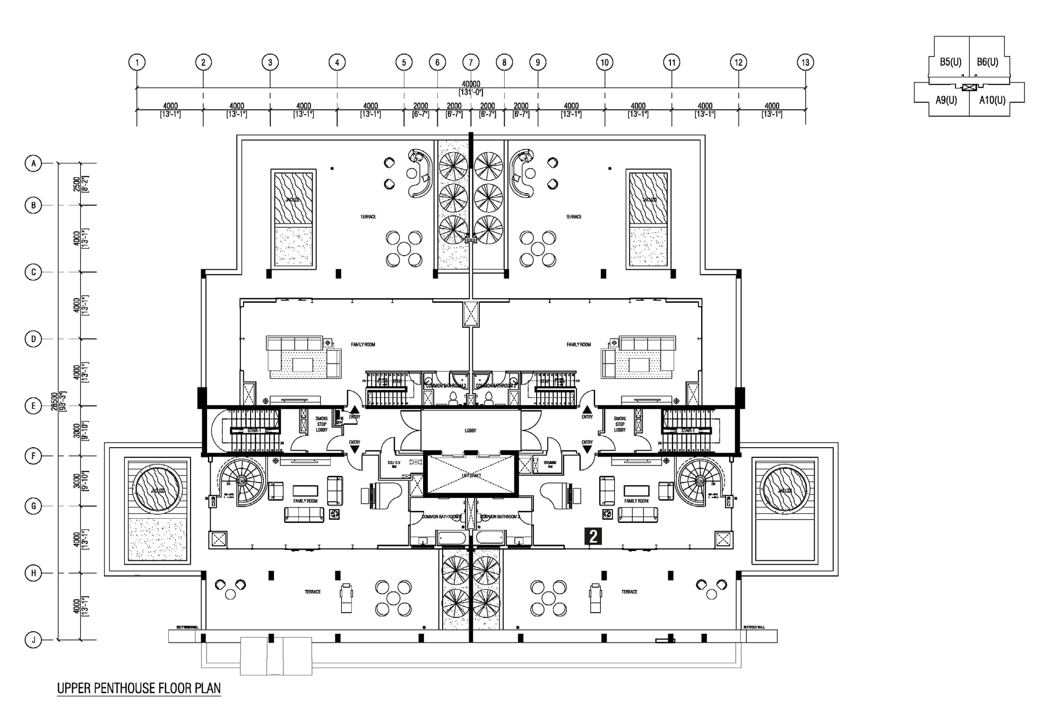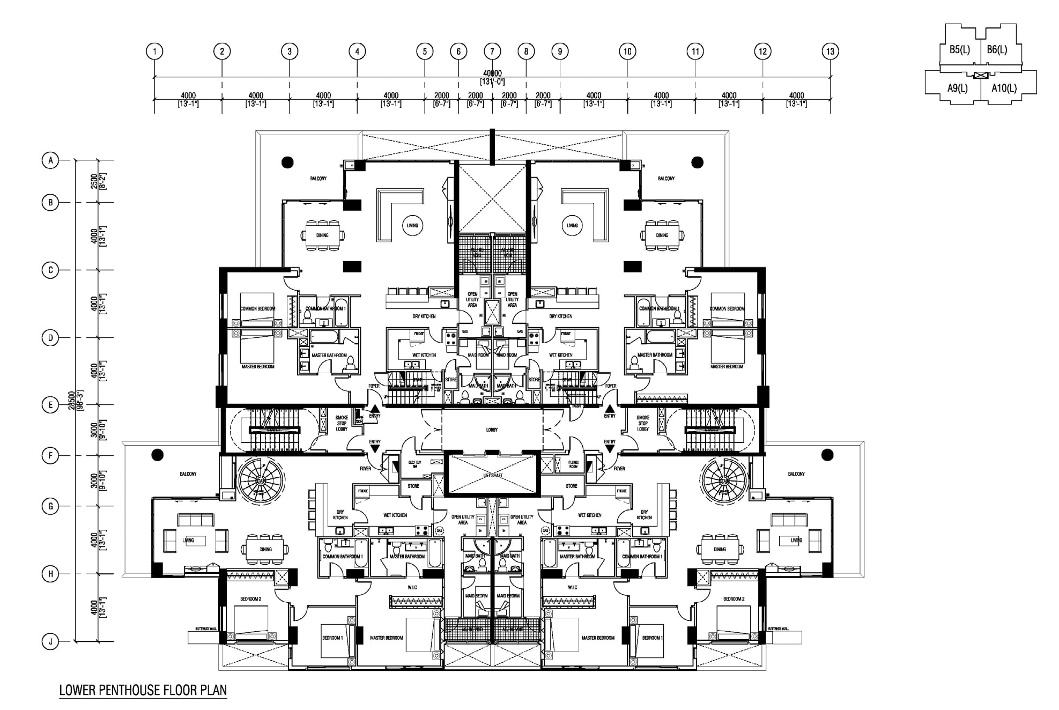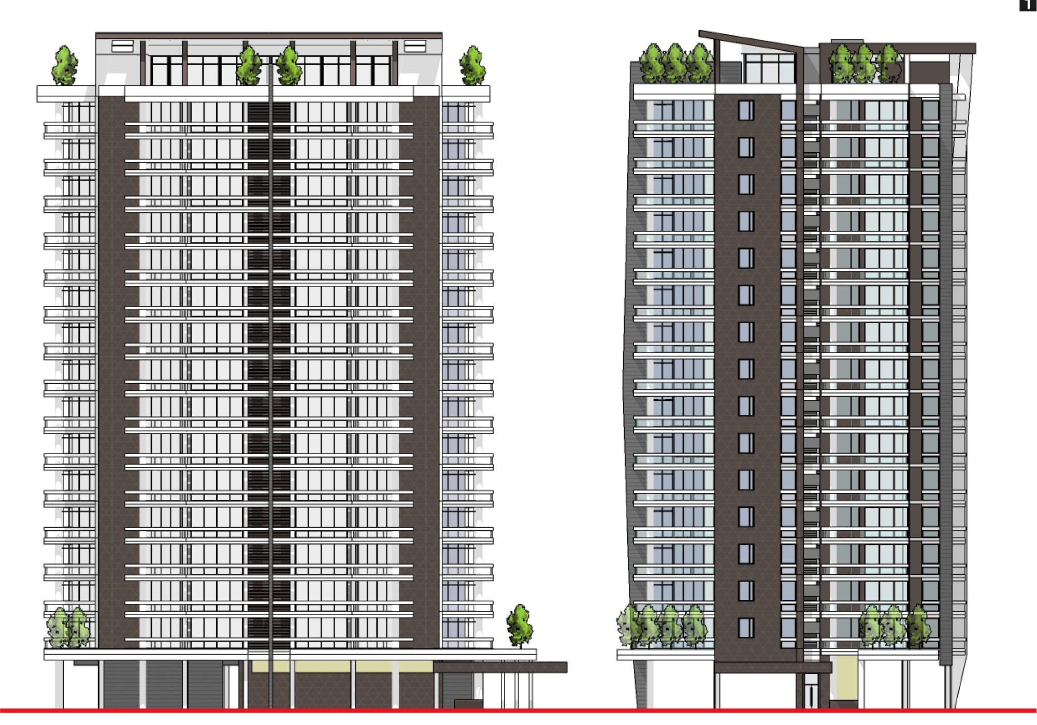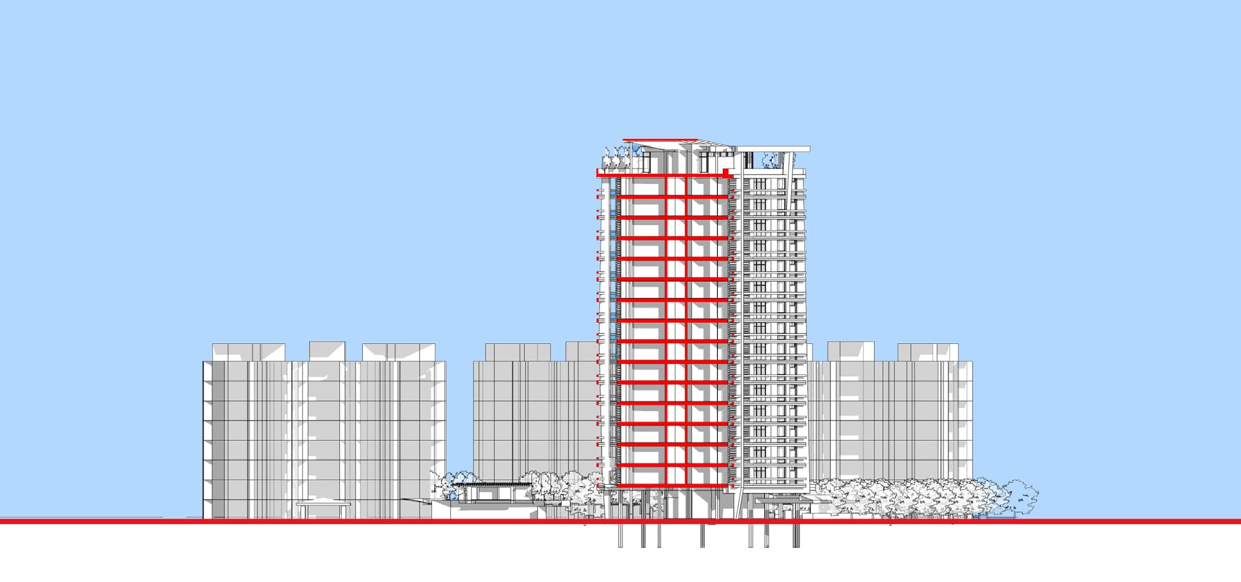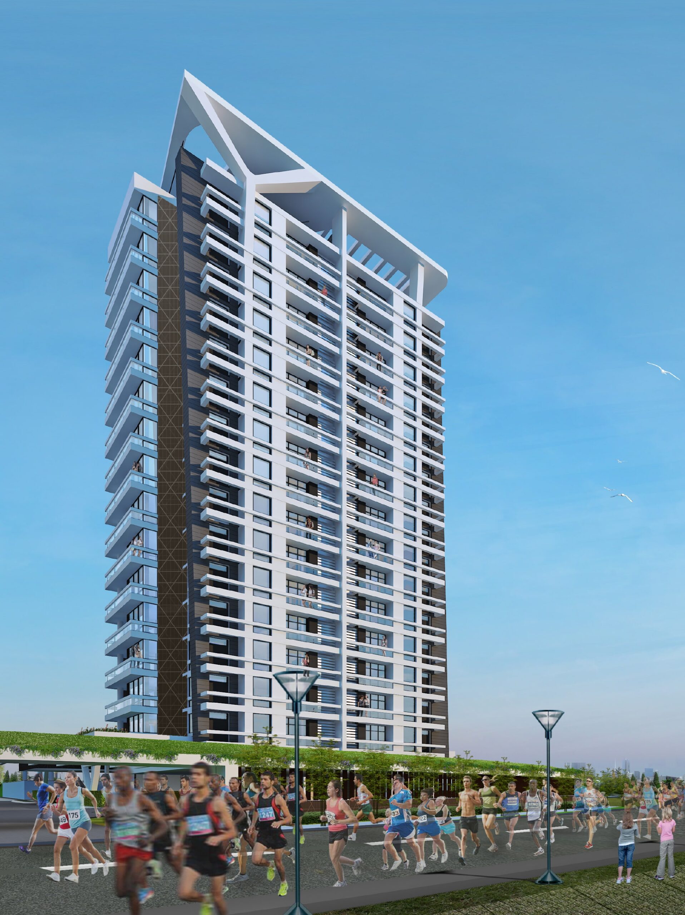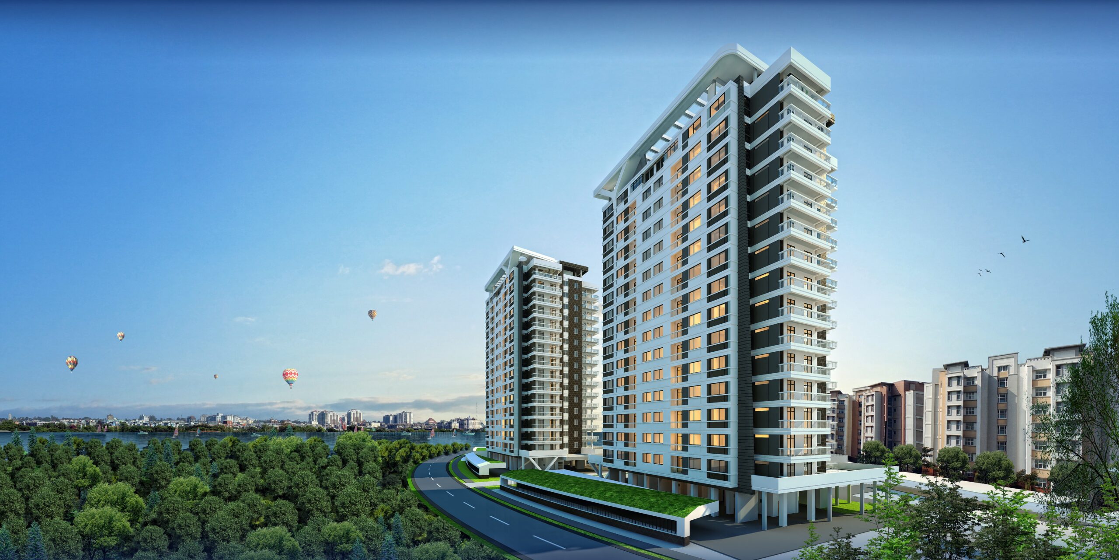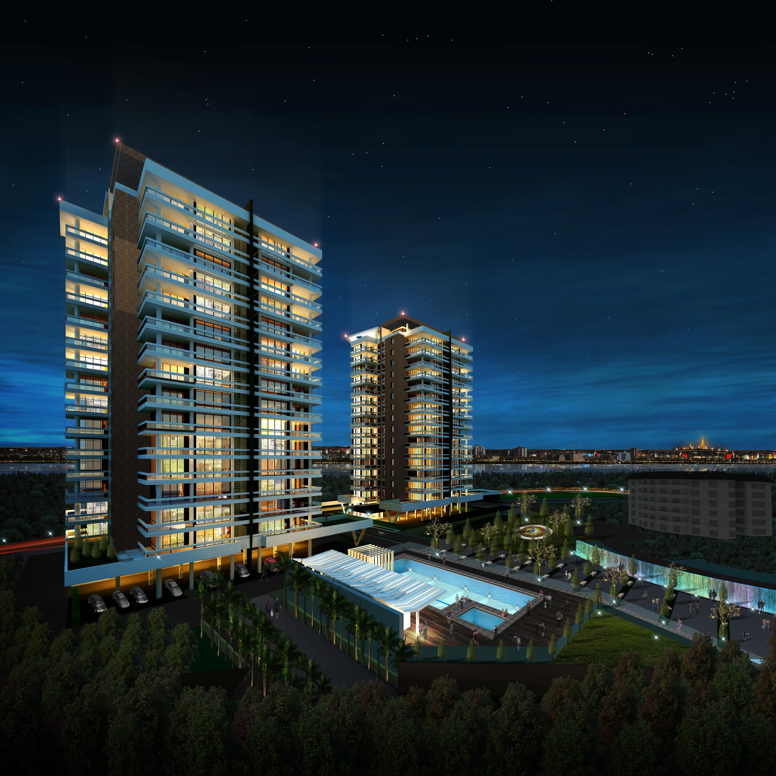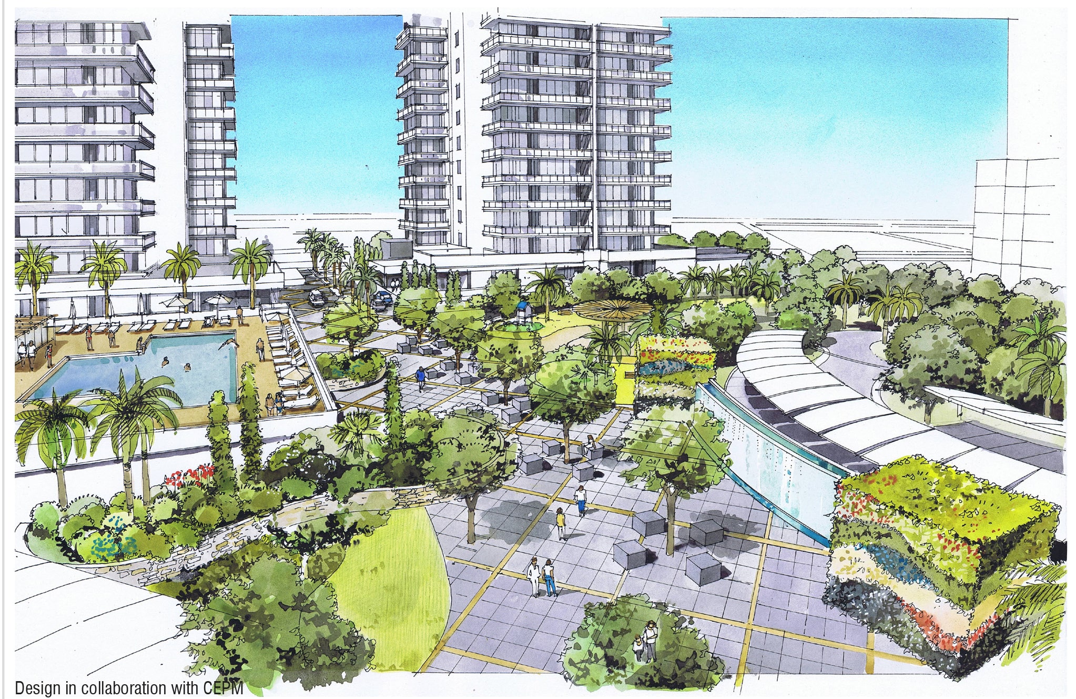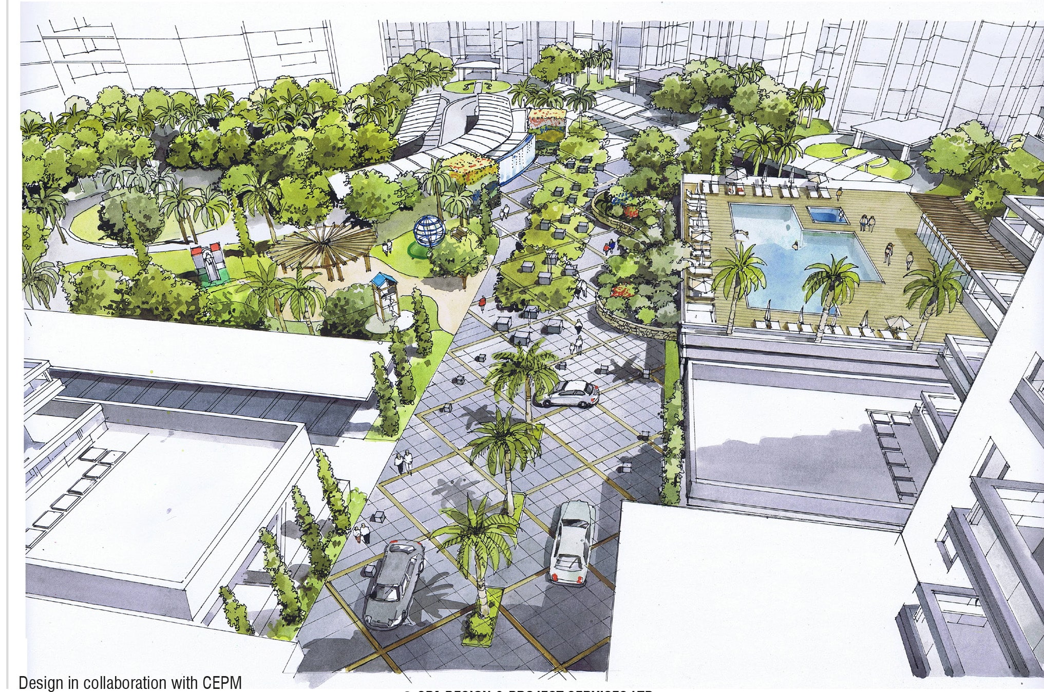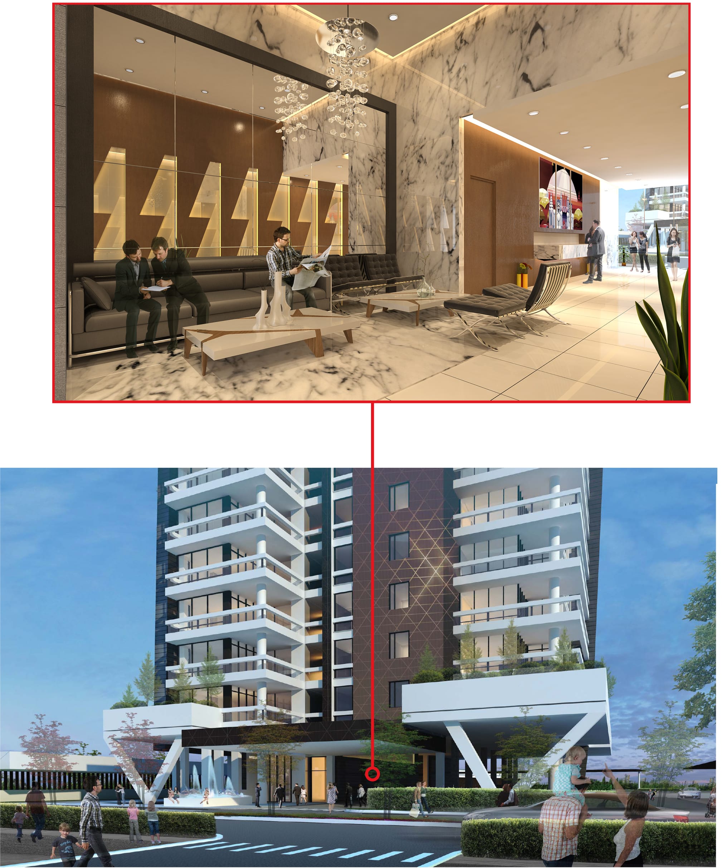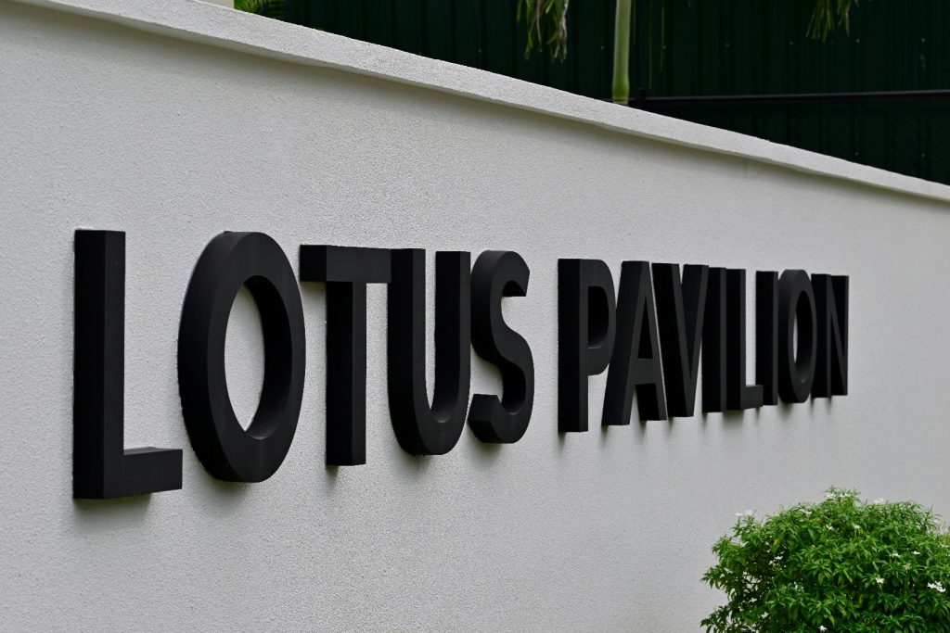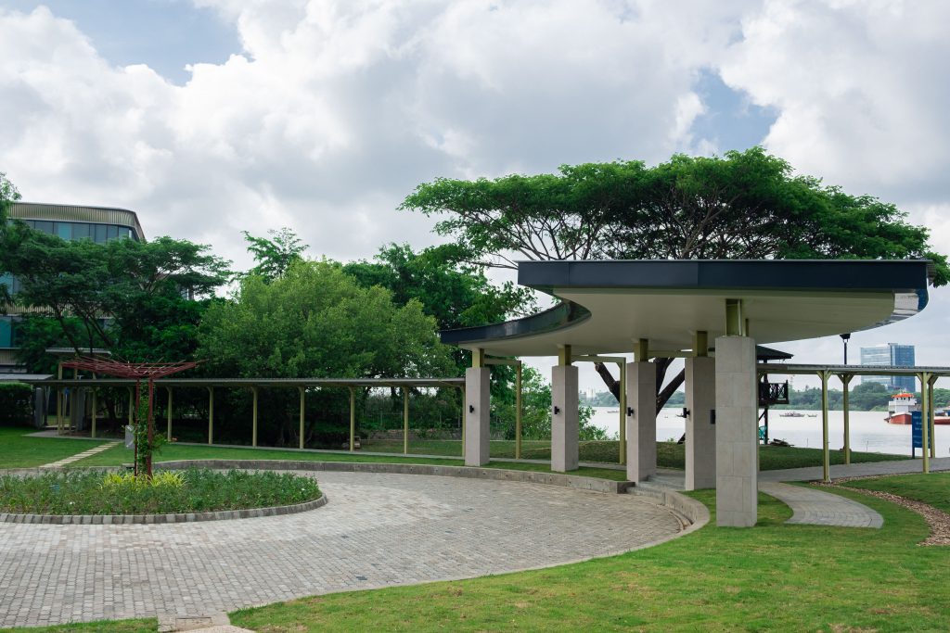Evergreen Phase 3
Evergreen Phase 3 is to be center piece of the Estate’s multi-family housing zone. Connected by pedestrian links to the Pun Hlaing Golf Club, Country Club and Awei Metta (hotel), this 2 building 17 story development offers all the amenities to satisfy the demands of modern living. The Plaza, located at the base of the buildings, not only links to the estate amenities but also houses a swimming pool, children’s playground, and passive seating areas. High above, residents will be able to enjoy the views over the amenities and beyond to the lush golf course landscape or adjacent river.
The buildings are planned to occupy a site of 14,000 m2 (3.5 acres) and contains 176 units. The mix of 2 and 3-bedroom units are laid out over 14 floors with 4-6 units per floor and a top level containing 4 duplex penthouses. The 5-unit types range in size from 110 m2 to 465 m2 with an average unit size of 167 m2, providing buyers options based on lifestyle and affordability. At the ground level is surface car parking for the residents and their guests.
Yoma Development Group
Yangon, Myanmar
Residential – Multi Family
14,350 sqm
36,300 sqm
Pending
2015
Daniel West
Daimian Hines
Soe Kay Thi Kyaw
Nyein Thida
May Thazin
Logan Kemp
Nyan Wai Phyo
Aung Kyaw Min

