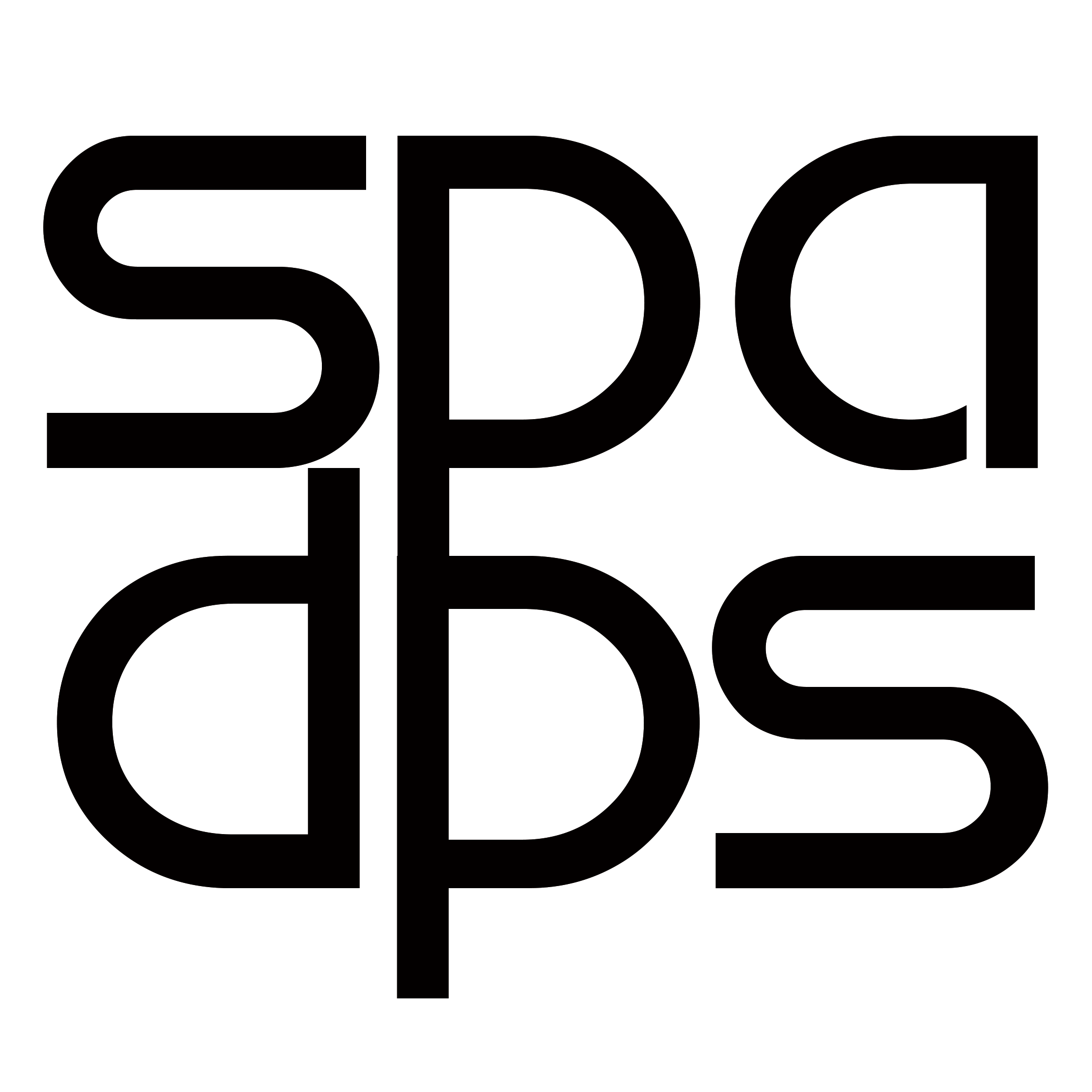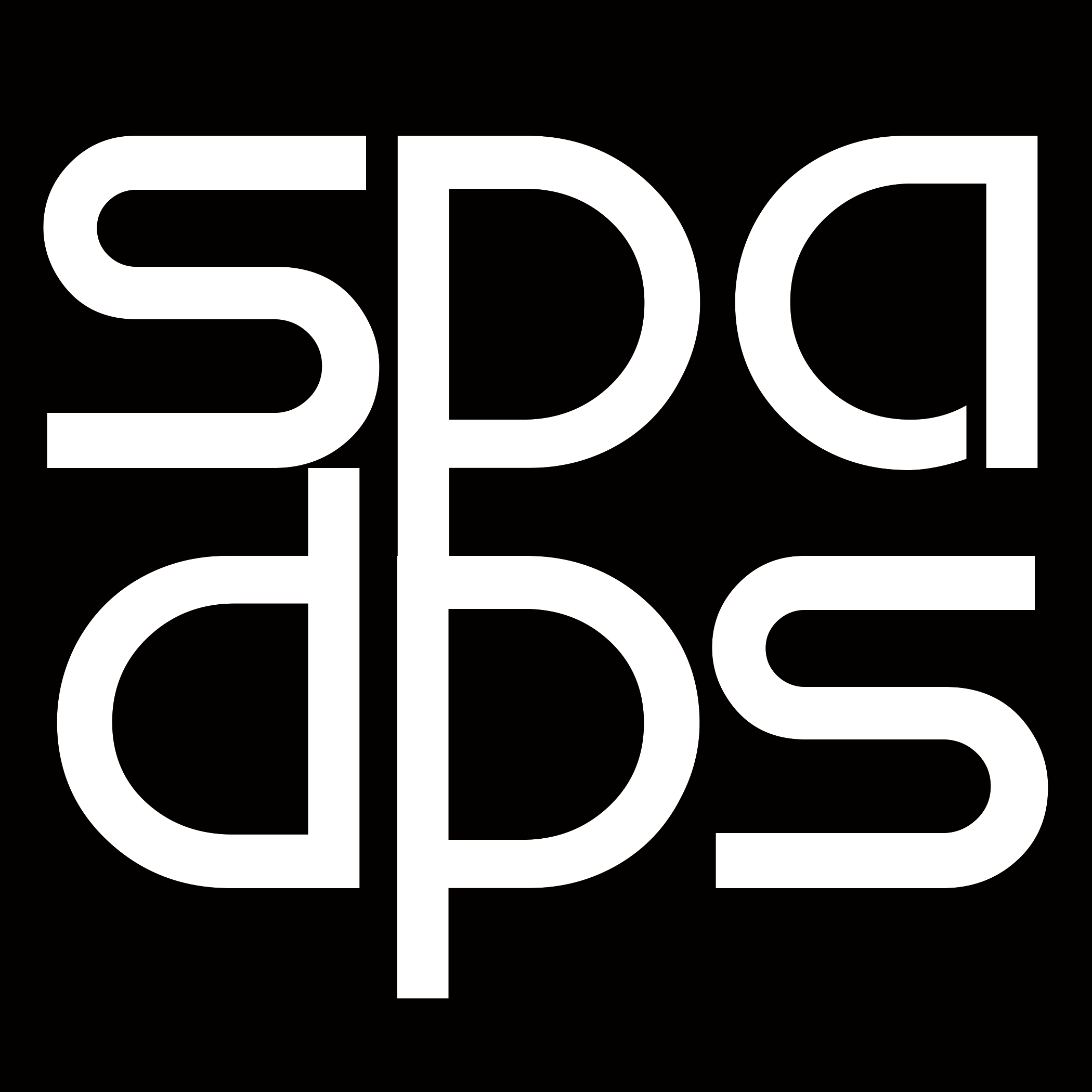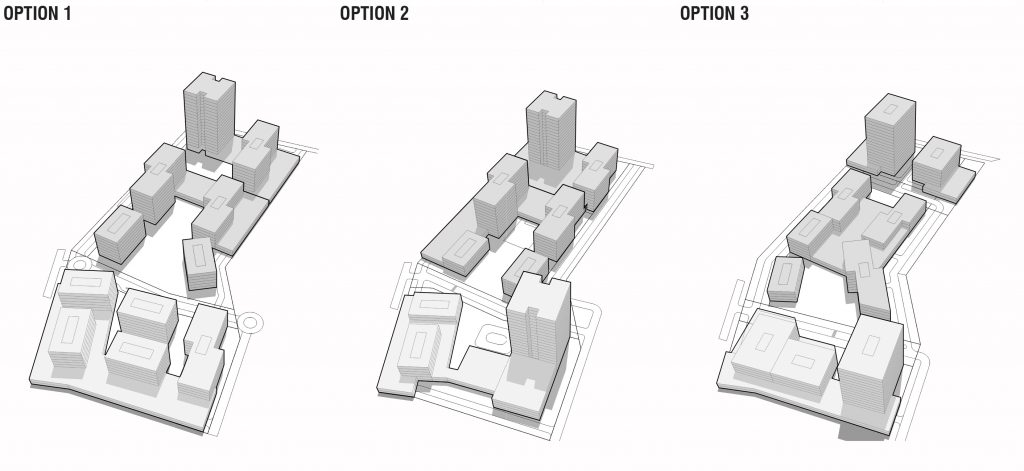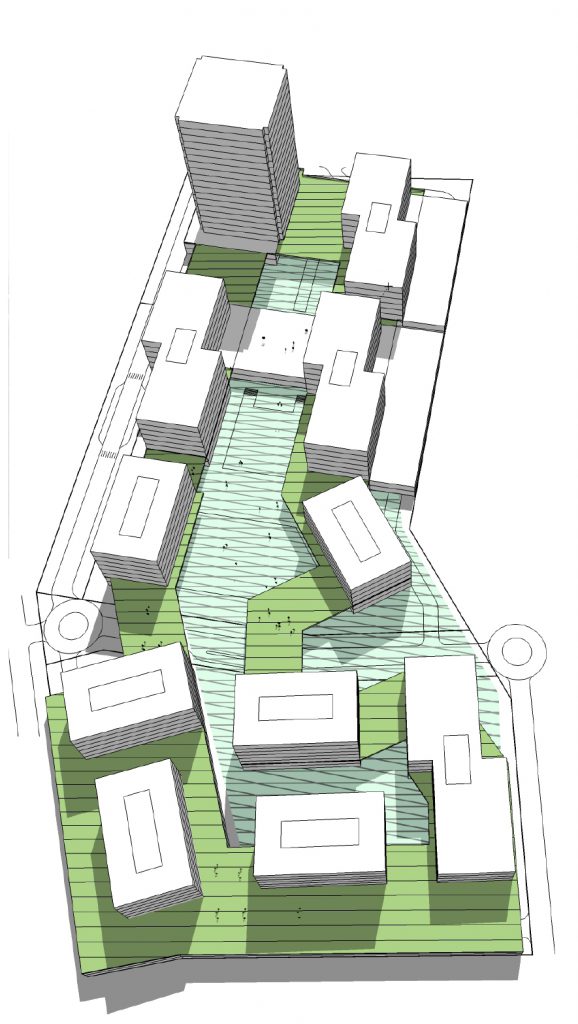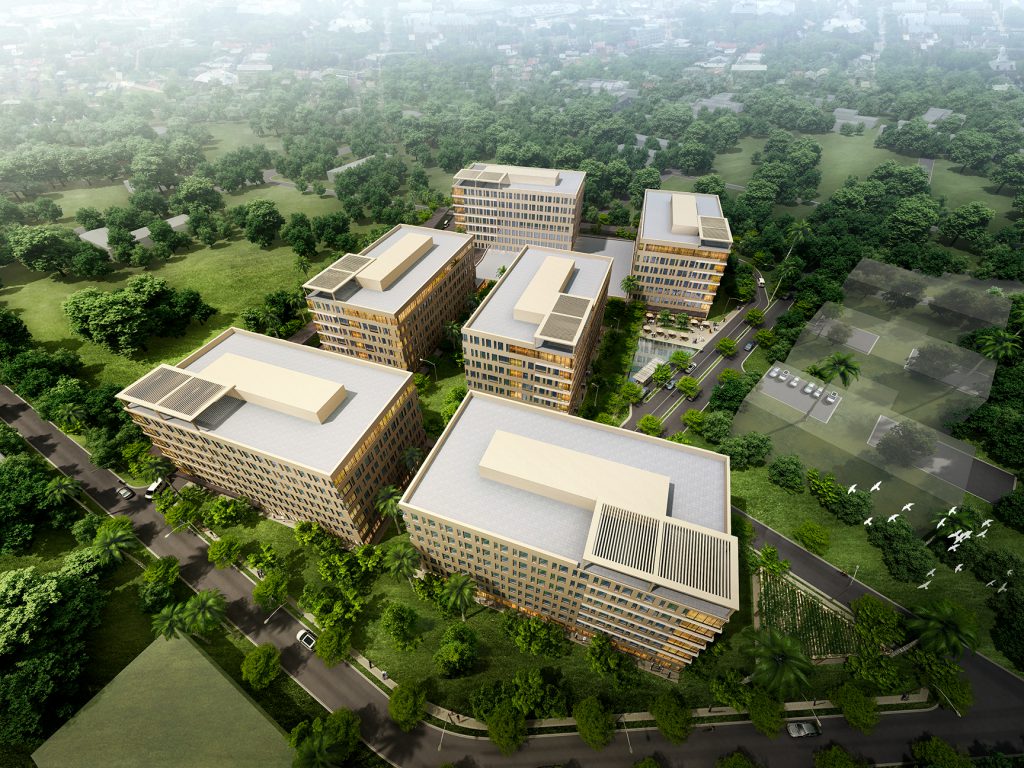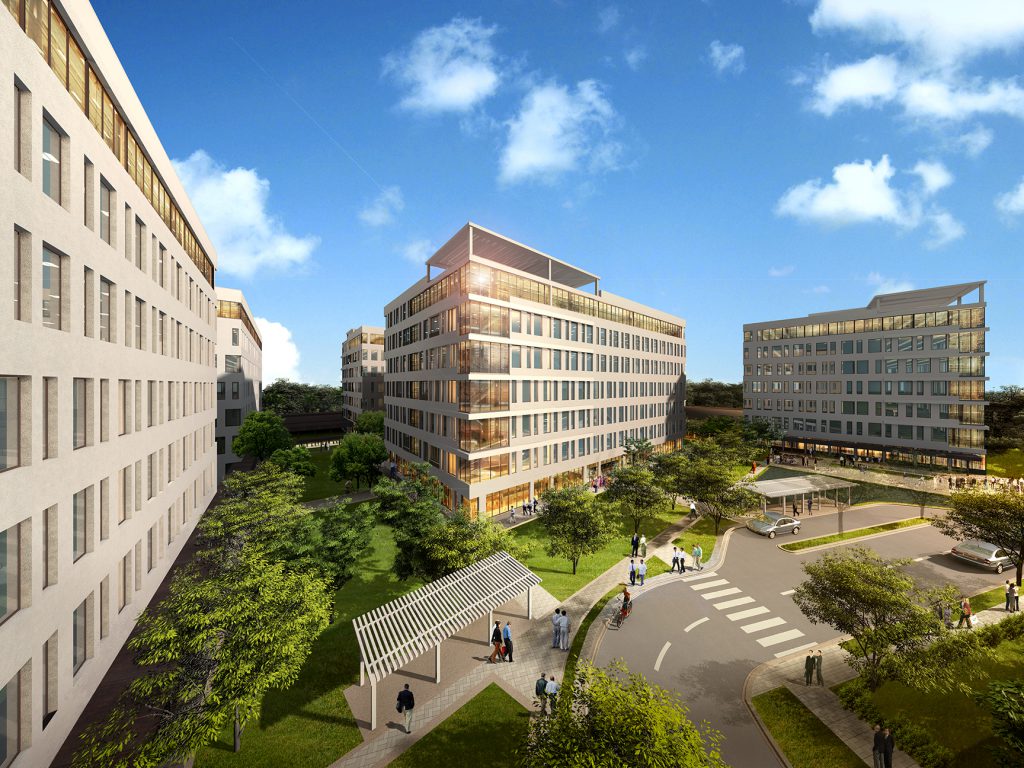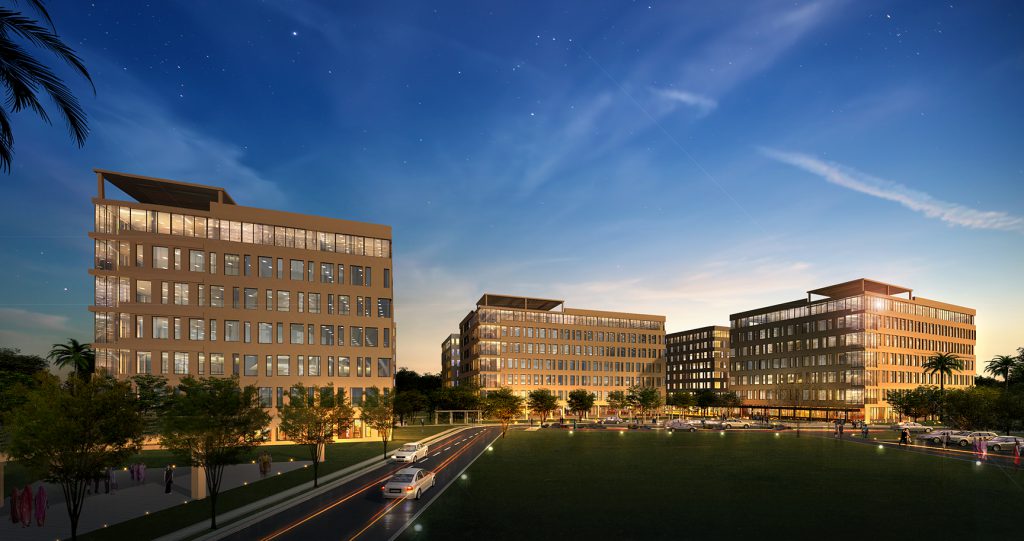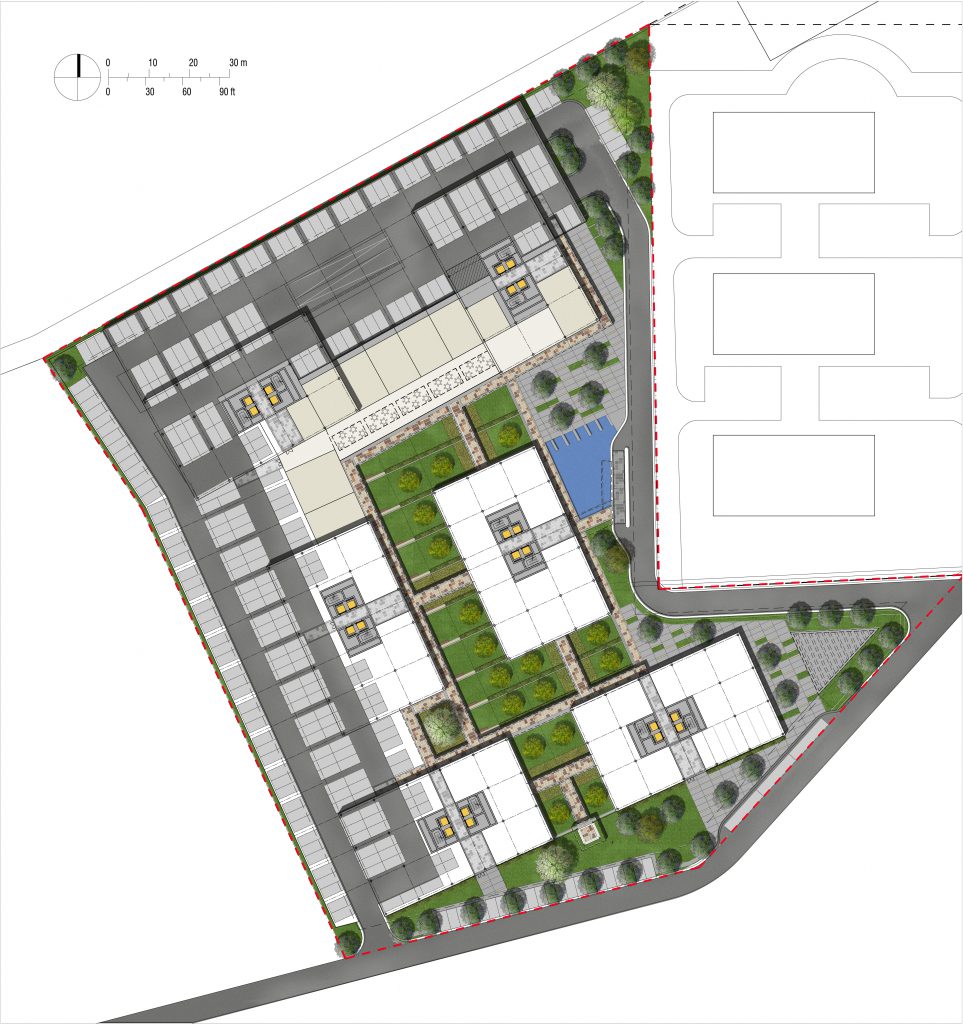MICT Office Park has become an attractive destination for office tenants in Yangon due to its existing infrastructure and mid-town location. We were approached by our client to participate in a design proposal for an extension to the office park.
The site is located at the rear of the development area, which made access the primary issue. Our design sought to provide an integrated series of buildings which were accessible to both internal circulation and movements from a public road south of the site. We considered that the master planning solution could allow expansion over time to eventually provide a new front door to the development, easing traffic and enhancing over all land values.
The first phase consisted of 6 similar office blocks, delivering highly efficient and modular tenant spaces. The base of the building was interconnected at the rear of the buildings to provide access and parking, linked to the office buildings and outdoor public space. At the front of the development, we integrated retail space and a public transit link.
Client Name
Location
Expertise
Site Area
Gloss Floor Area
Status
Year
Design Team
Daimian Hines
May Kyar Phyu
