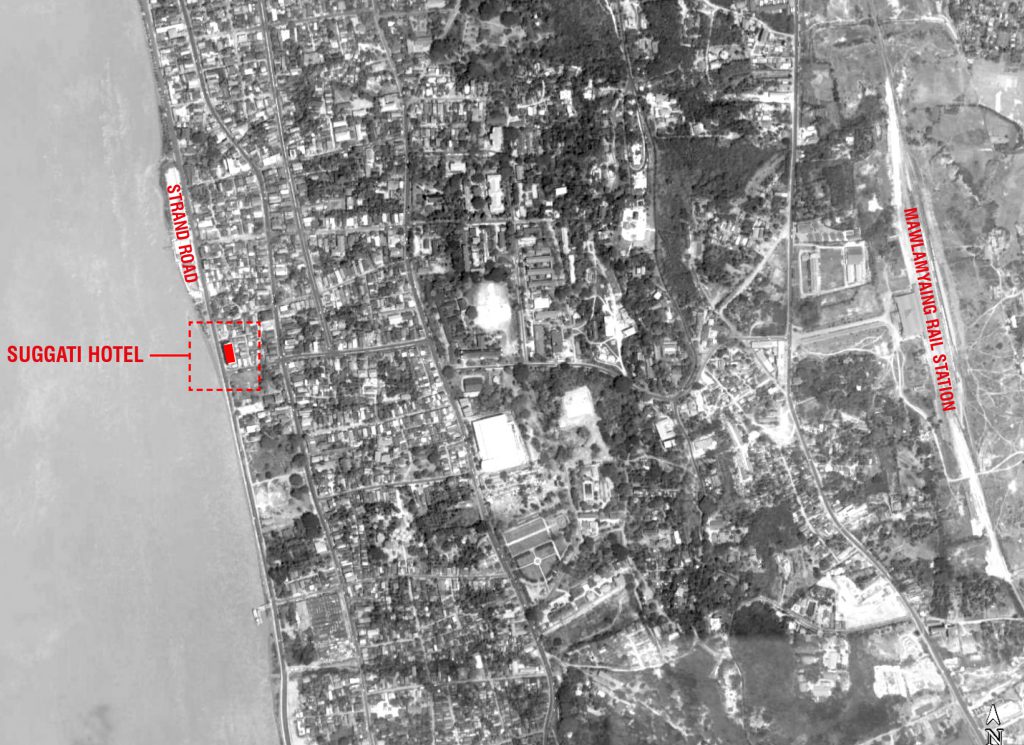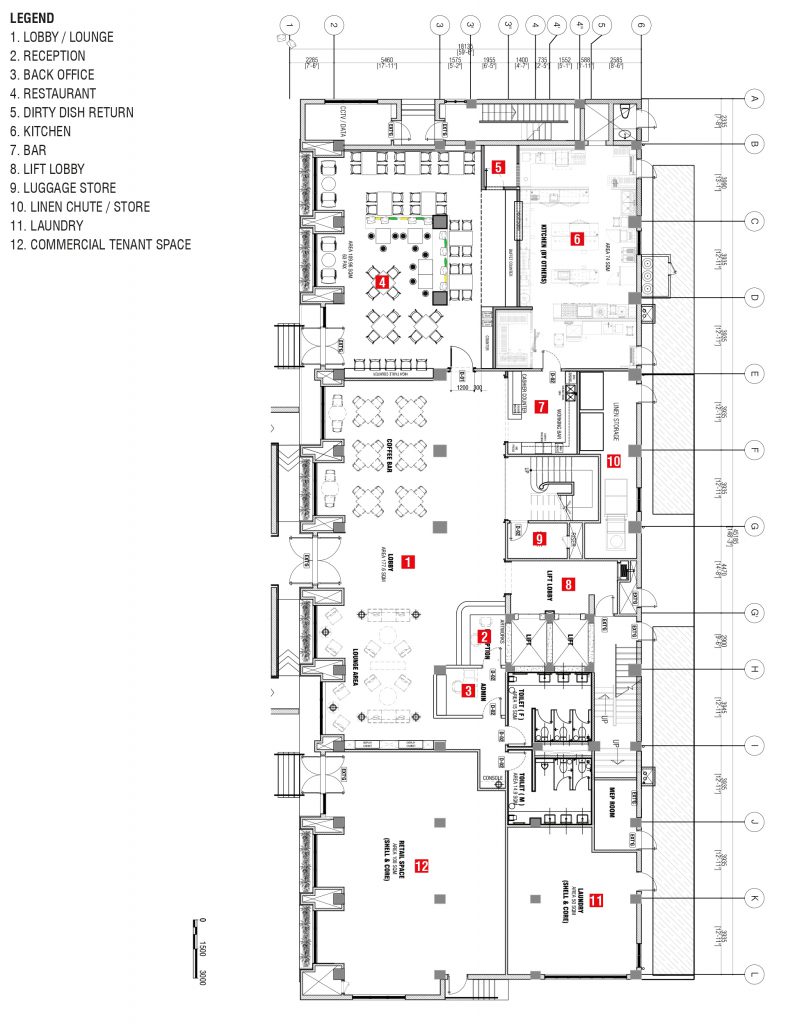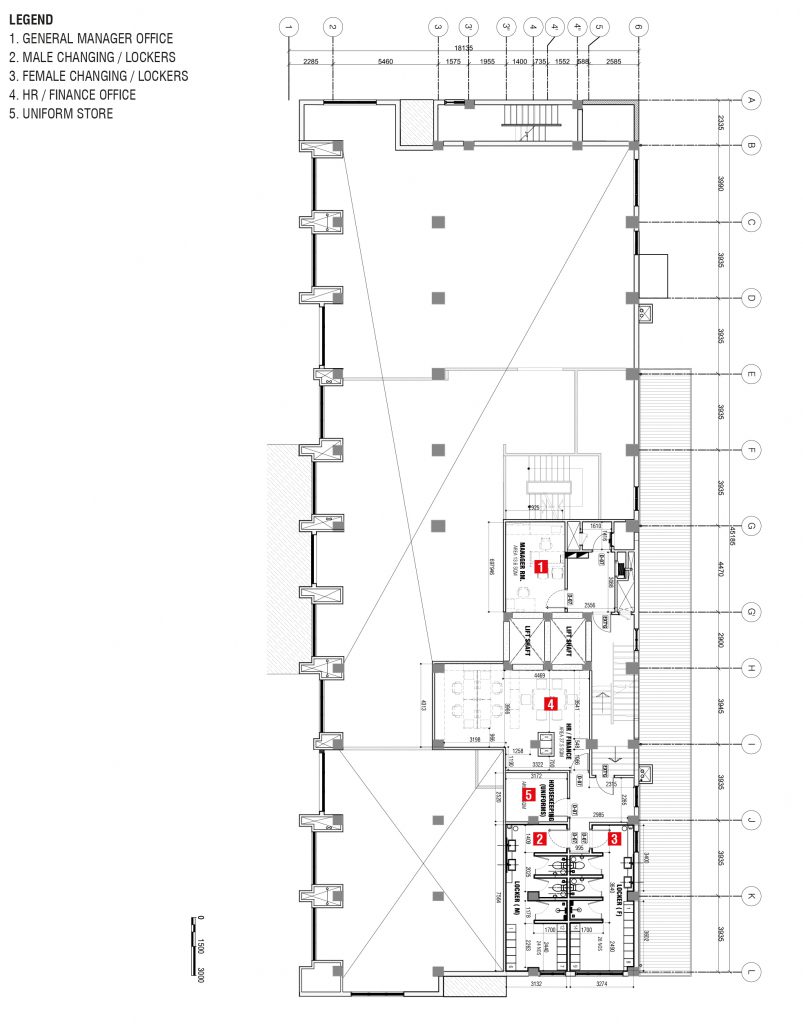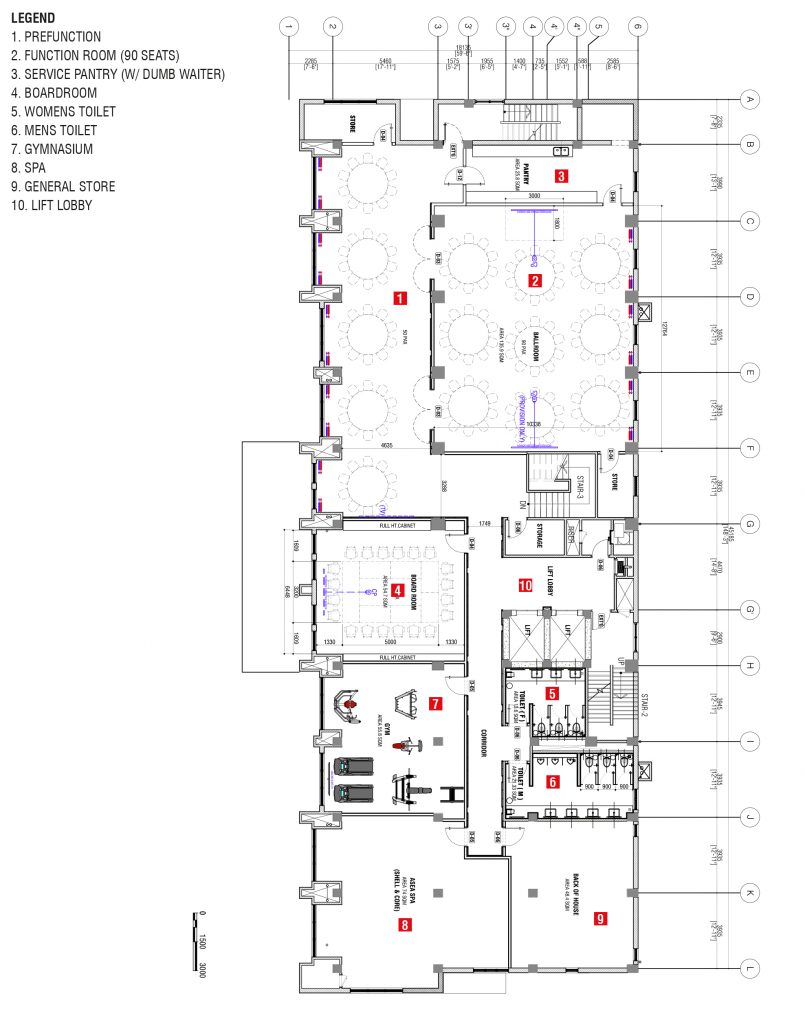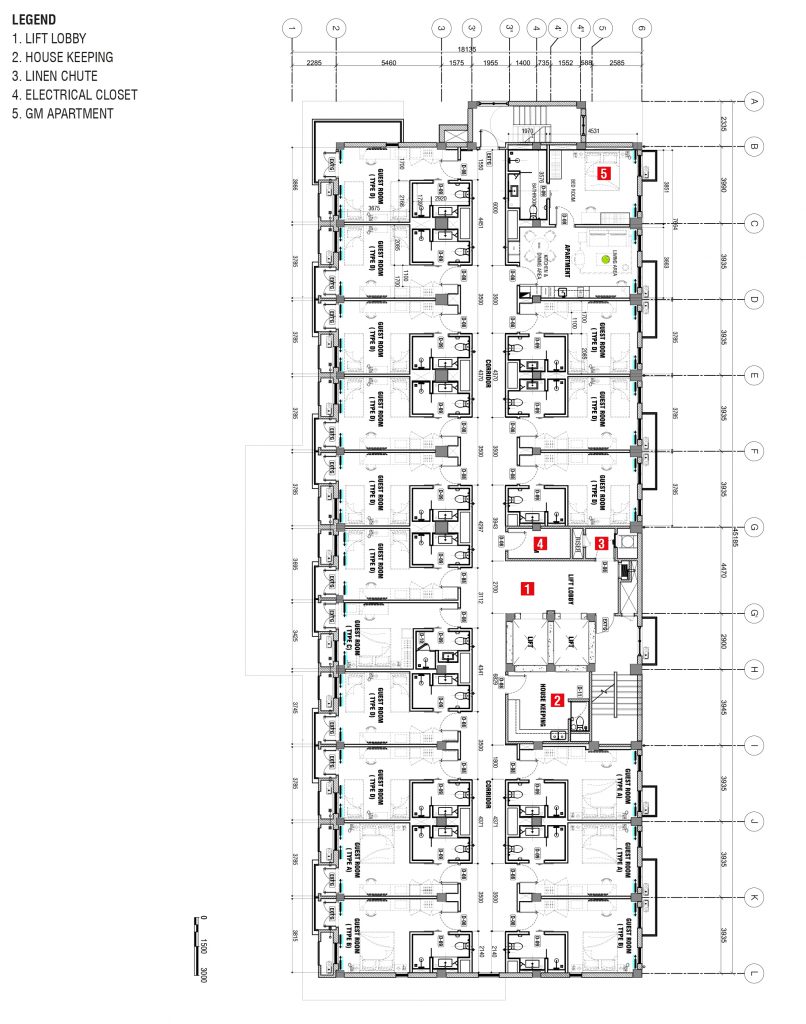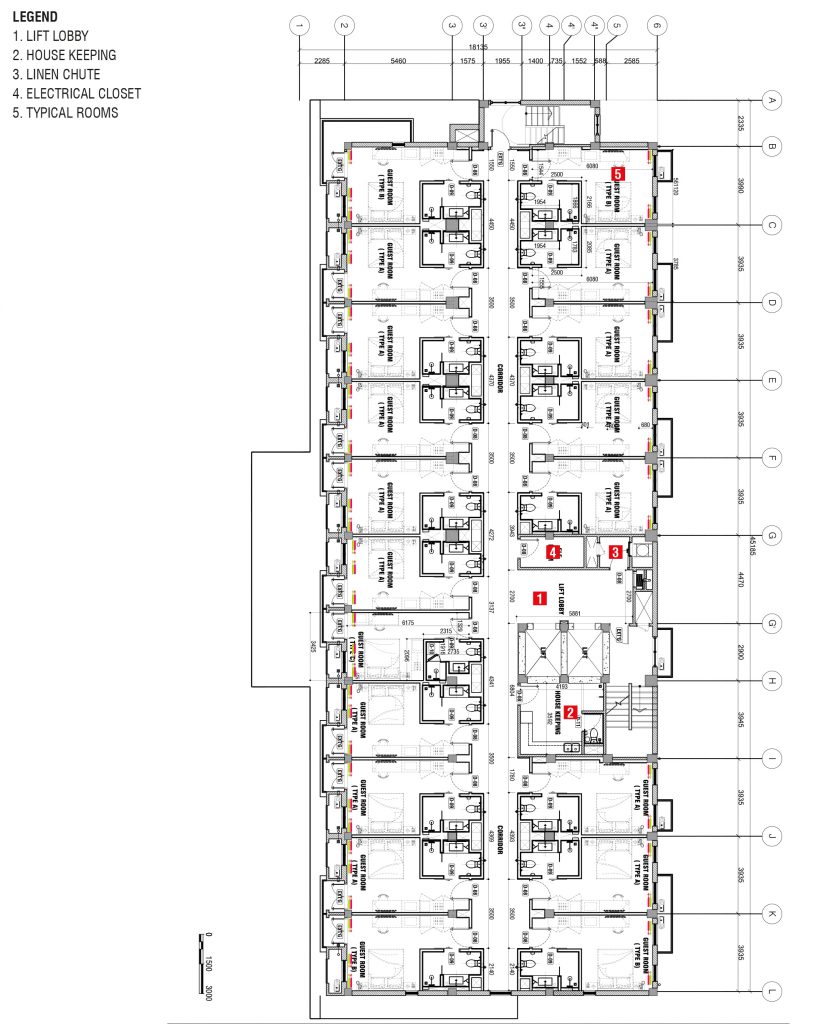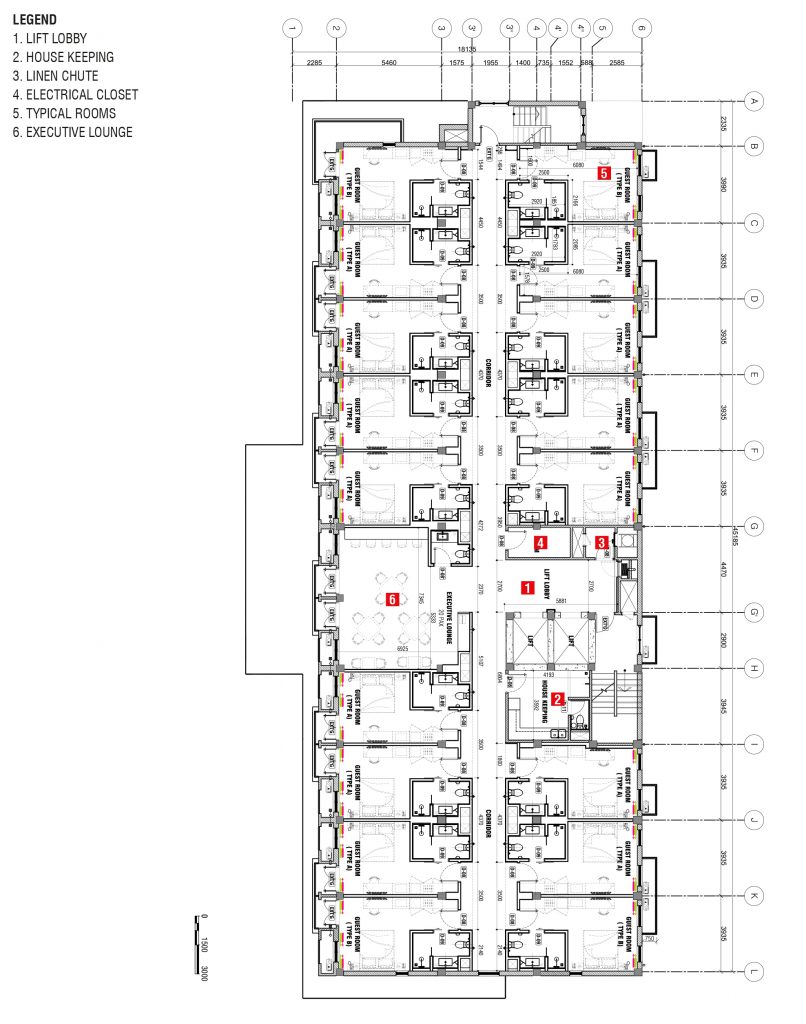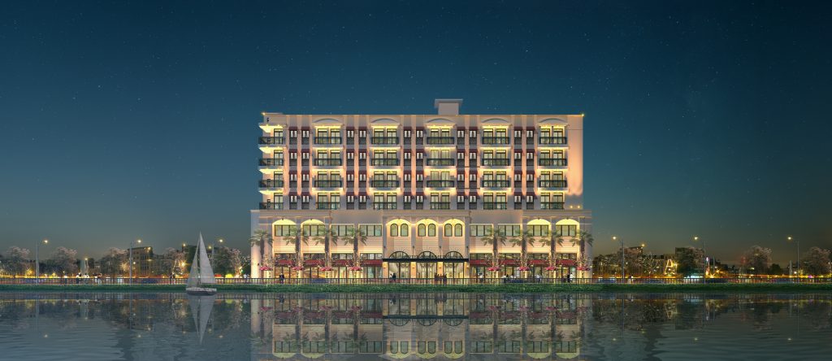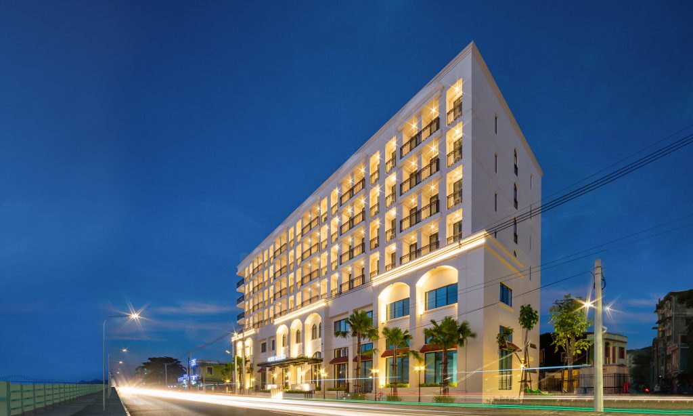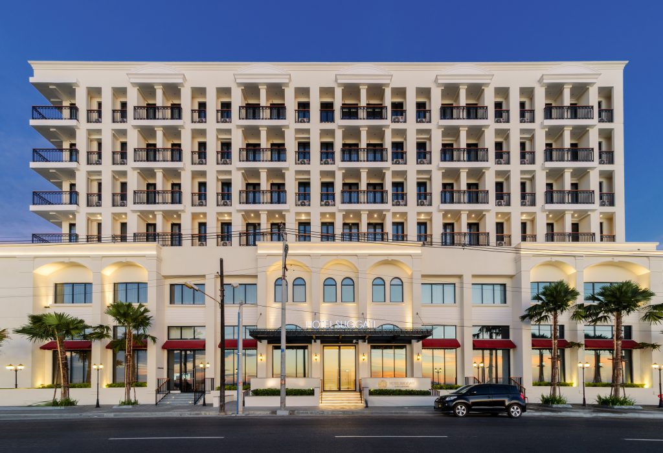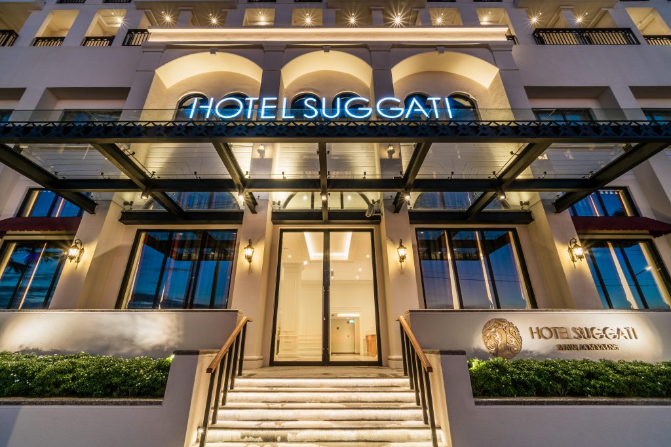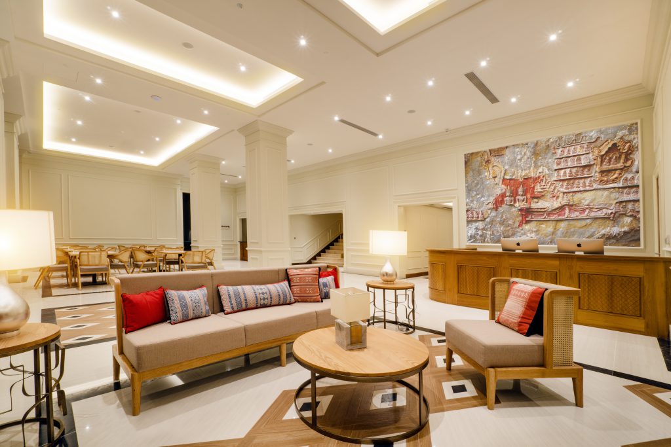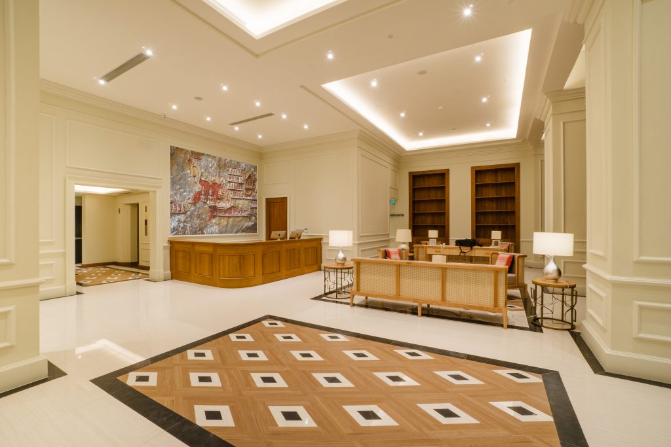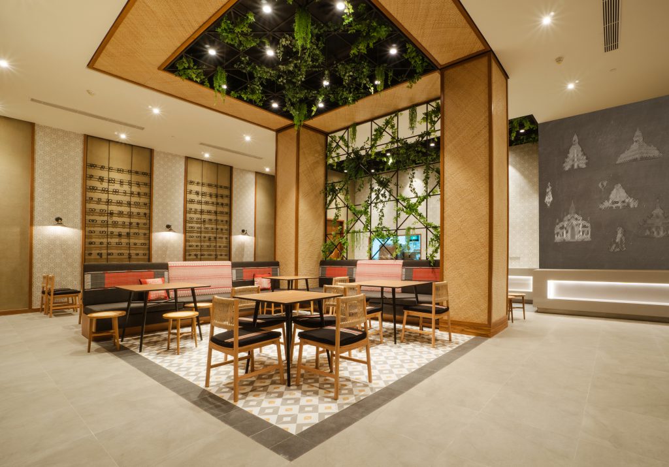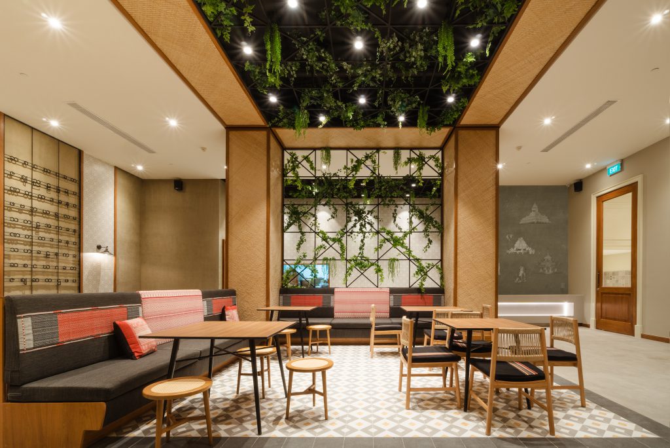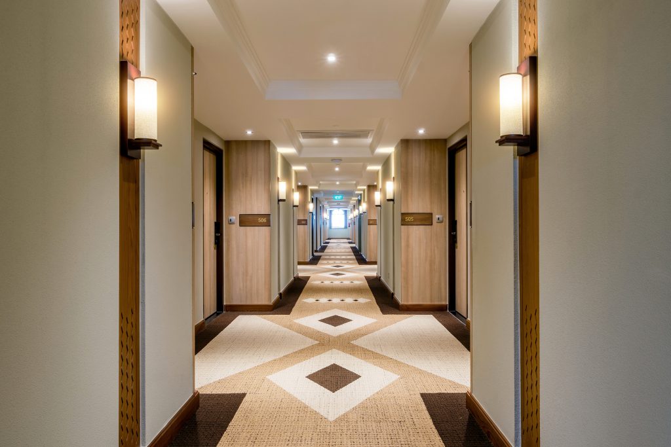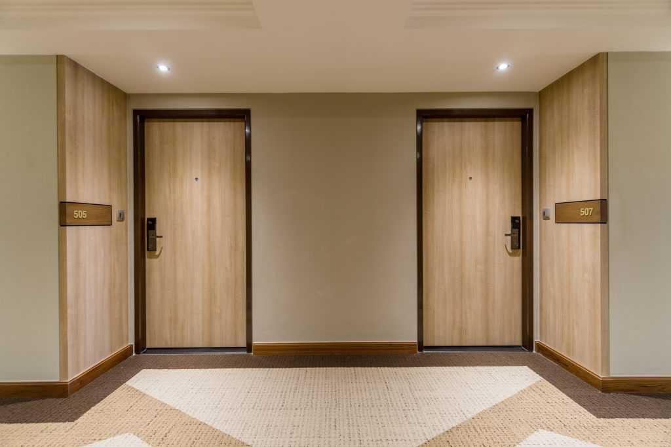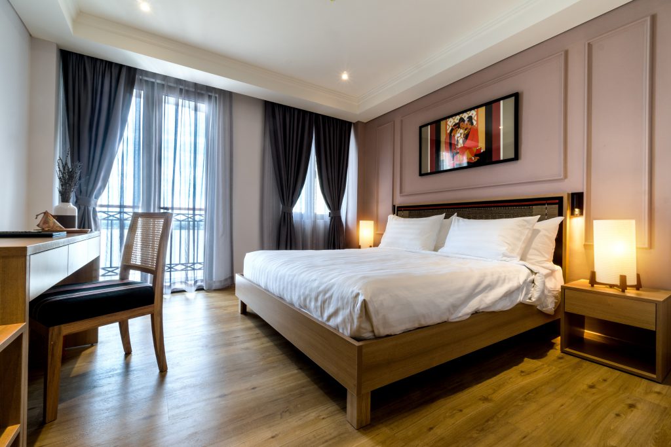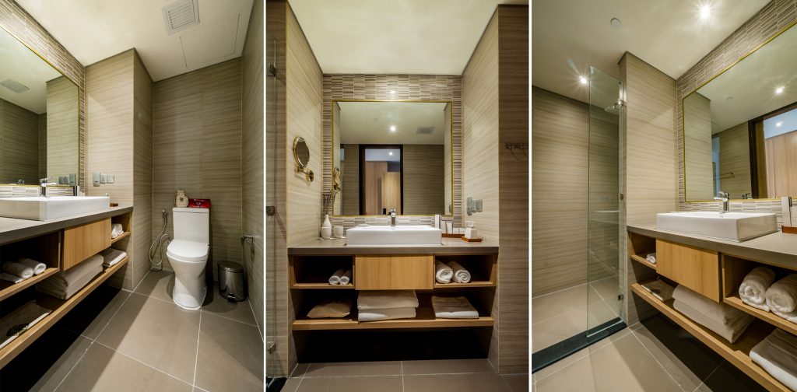The inspiration behind the Suggati Hotel, Mawlamyine stems from the country’s historic river front architecture of the previous century. We wanted to deliver a hotel that addressed its context and helped to revive the water front experience through a classic architecture which stands in contrast to the nearby contemporary structures. This contextualism we believe achieves both the desire to standout and deliver a building which is approachable due to a deep-rooted history.
The 6-story hotel sits on a site of 1,780 m2 and has a total floor area of 5,500 m2. Half of the 74 rooms have expansive views over the Thanlyin River. The other rooms face back to the city with views of the pagoda topped hills which sit east of the city center. At 22 sqm, the rooms are compact but well appointed, fitted with wardrobe, minibar, writing desk and balconies. At the ground level the hotel has a single restaurant which extends out into the lobby lounge. A single tenant space is intended for commercial use and the back of house stretches across the rear of the building with a separate laundry building. Level 2 houses meeting facilities, gymnasium and spa.
Client Name
Location
Expertise
Site Area
Gloss Floor Area
Status
Year
Design Team
Sonw @ Hnin Yi Myint
May Win Thu
Mi Mi Htoon
Thit Thit Khaing
Kay @ Kay Khaing Thet Htun
Thin Thin Yu Lwin
Phyo Mg Mg
Wai Phyo Aung
Imagery
Wai Phyo Aung



