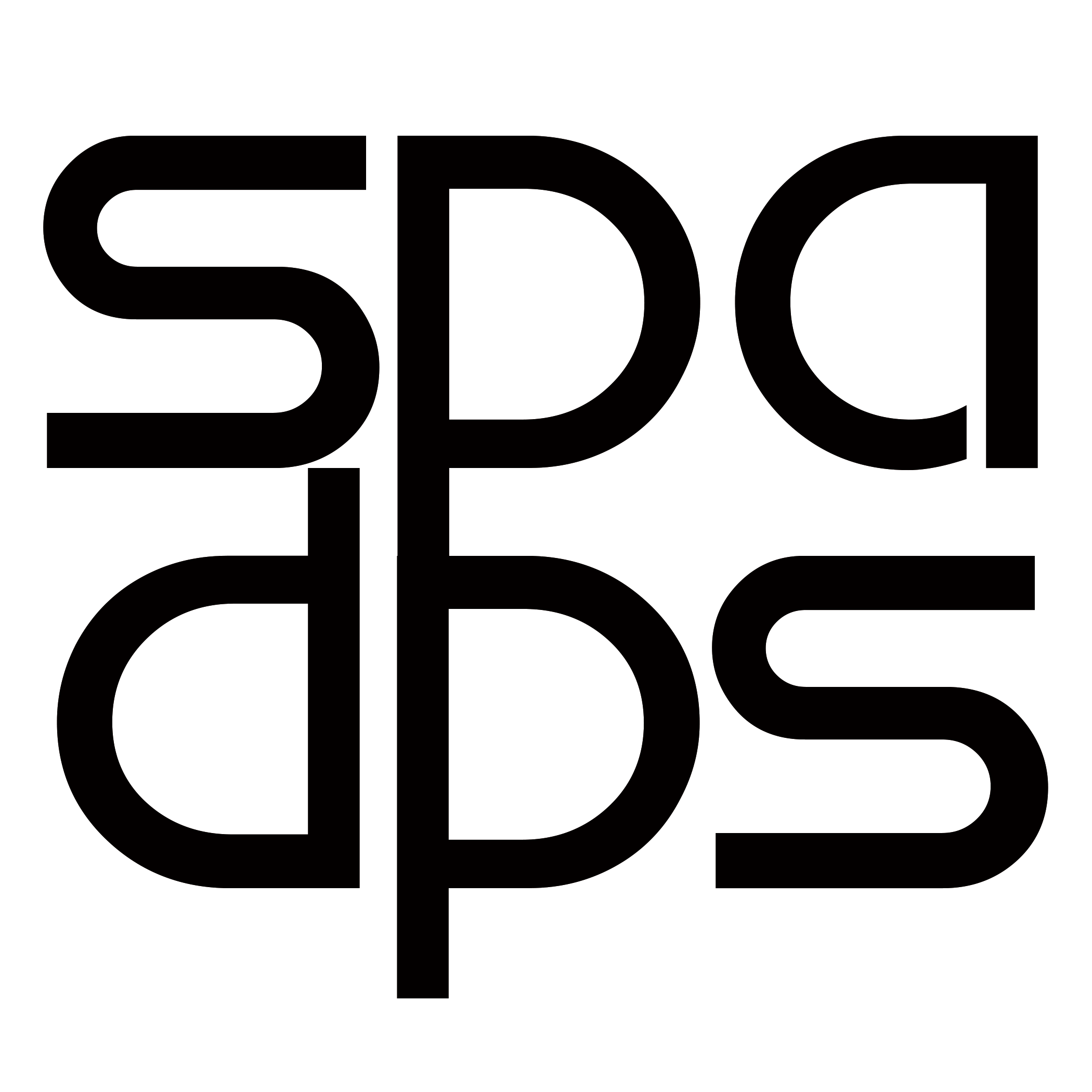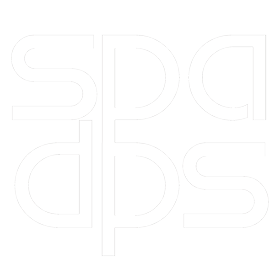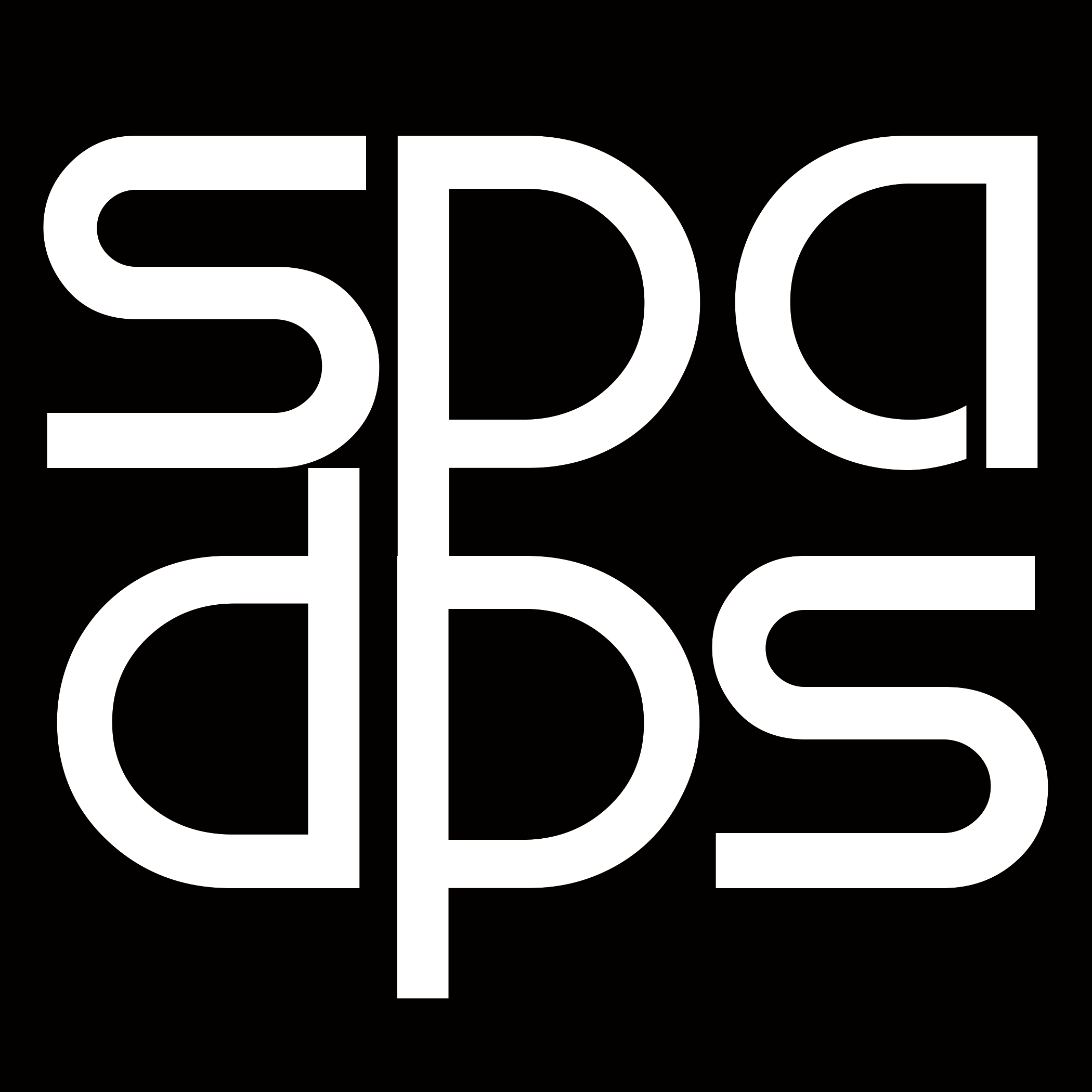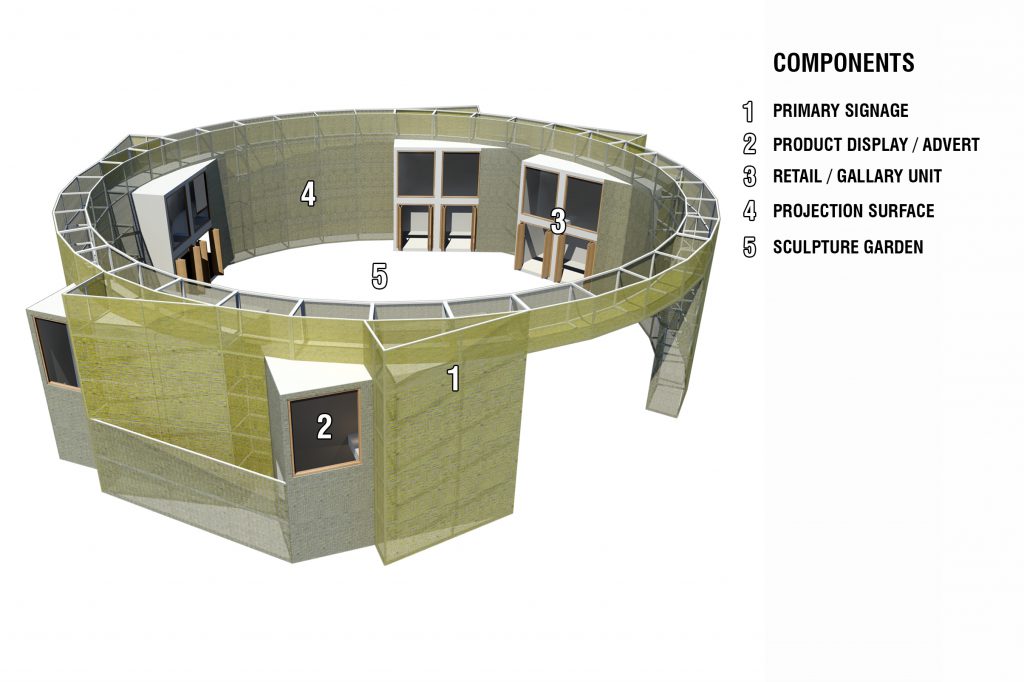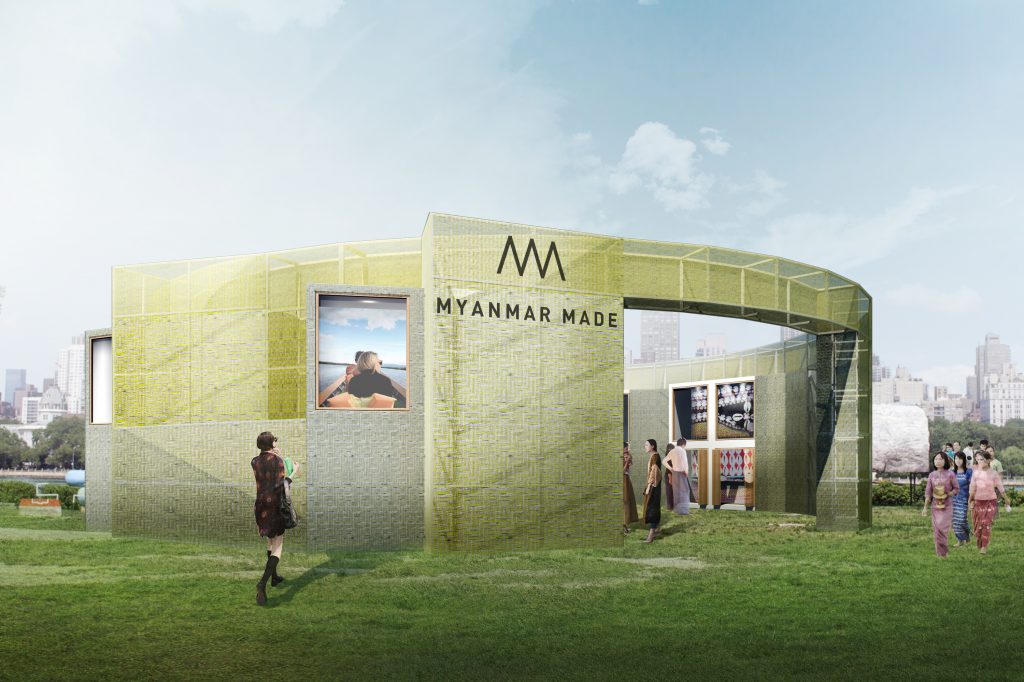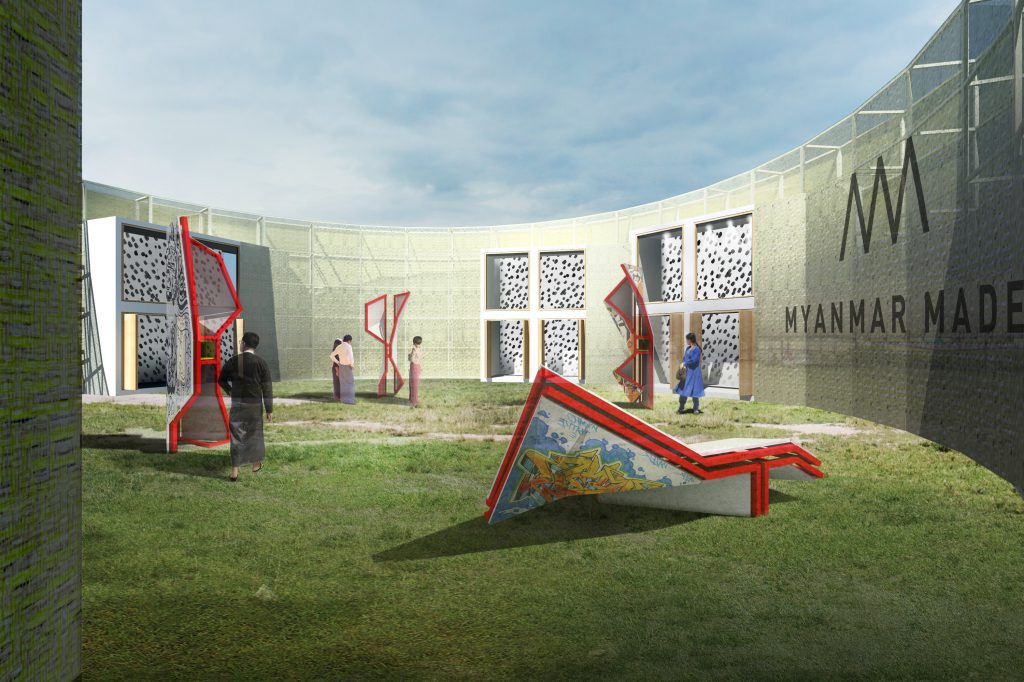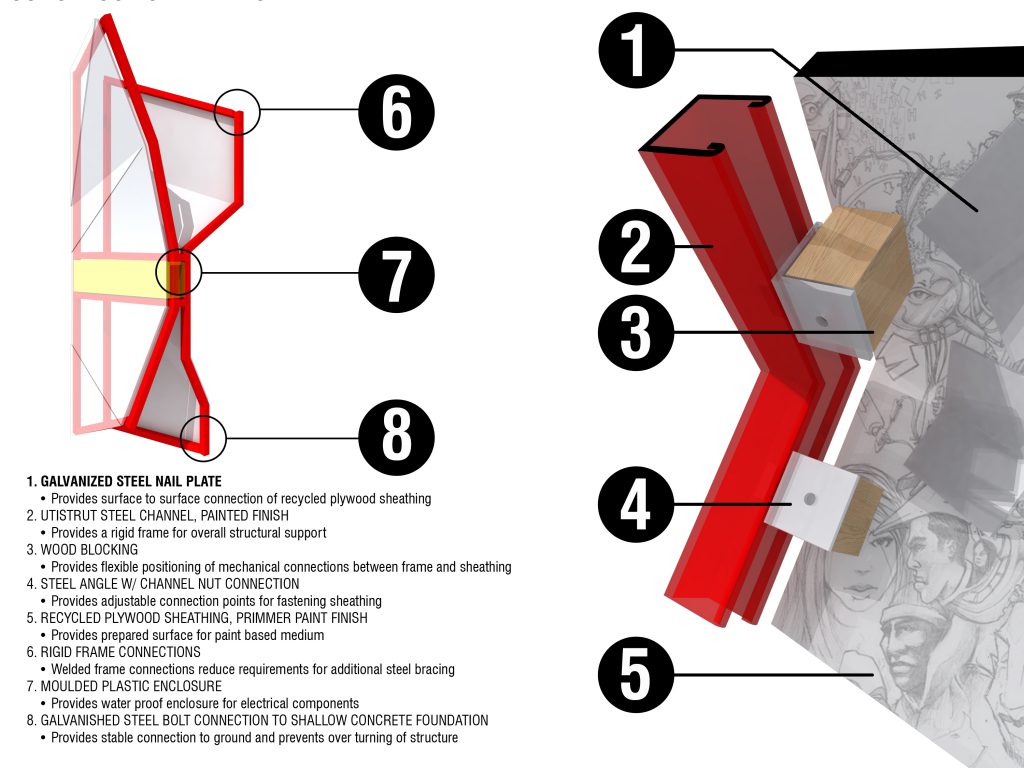We were engaged by the client to develop a temporary structure that could be erected in a variety of locations to support a pop-up retail outlet housing Myanmar manufactured goods. In addition to the retail program, we were required to provide an open space for art and performance which became the central element of the scheme.
The concept used the central space for arrival and establishment of a point of congregation. The retail surrounded the open space, displaying goods to the participants of events while turning its back to the surrounding context. On the rear (exterior) of the scheme we developed strategies for advertising on the bamboo shell. This could be easily remade each time the venue was erected – every time putting on a new face for sponsors and event organizers.
The structure was developed to use modular shipping containers and steel scaffolding. The primary objective was to be quick, systematic and transportable. The skin was to be tied to the frame, concealing the connections between the two structural systems, but expressing the uses in the form of the enclosure.
Client Name
Location
Expertise
Site Area
Gloss Floor Area
Status
Year
Design Team
Phan Le Tu
Imagery
Phan Le Tu
