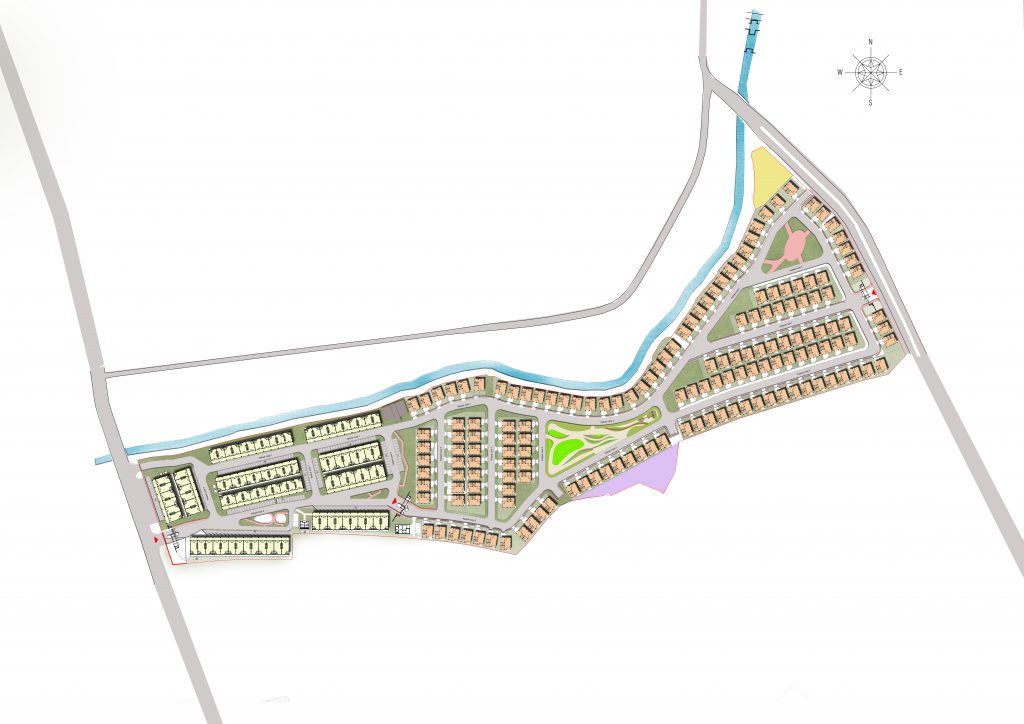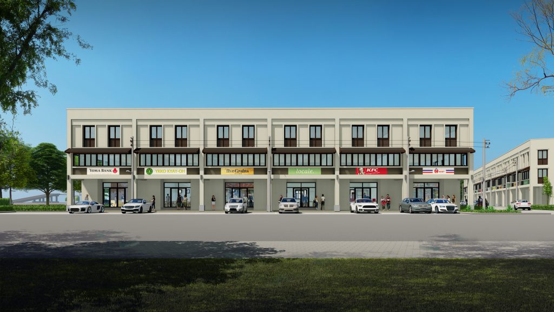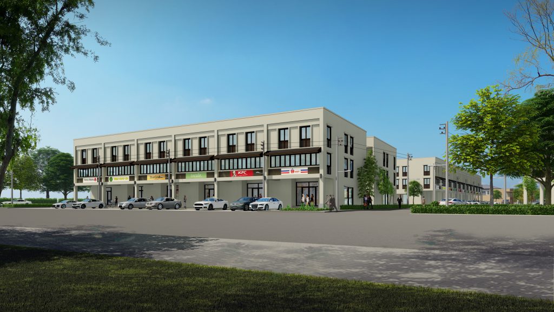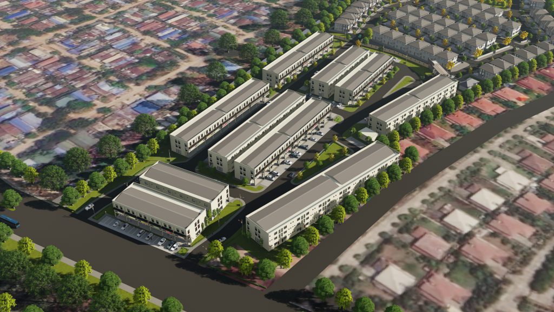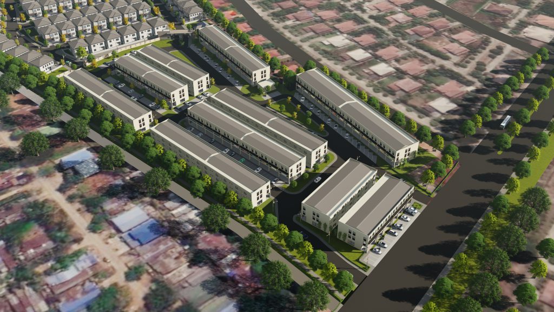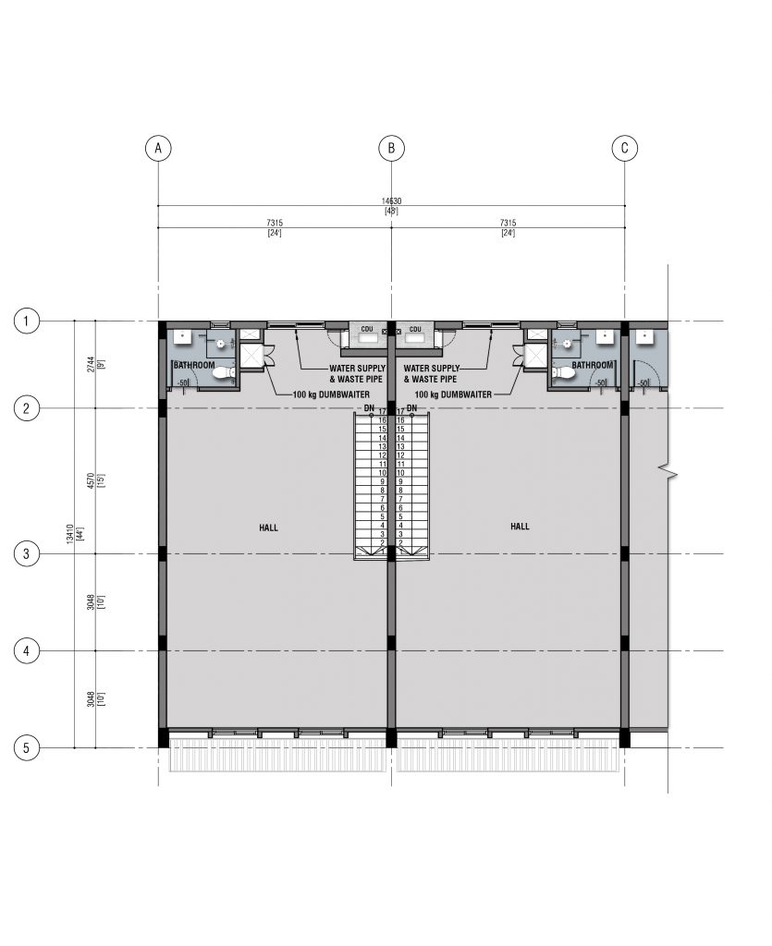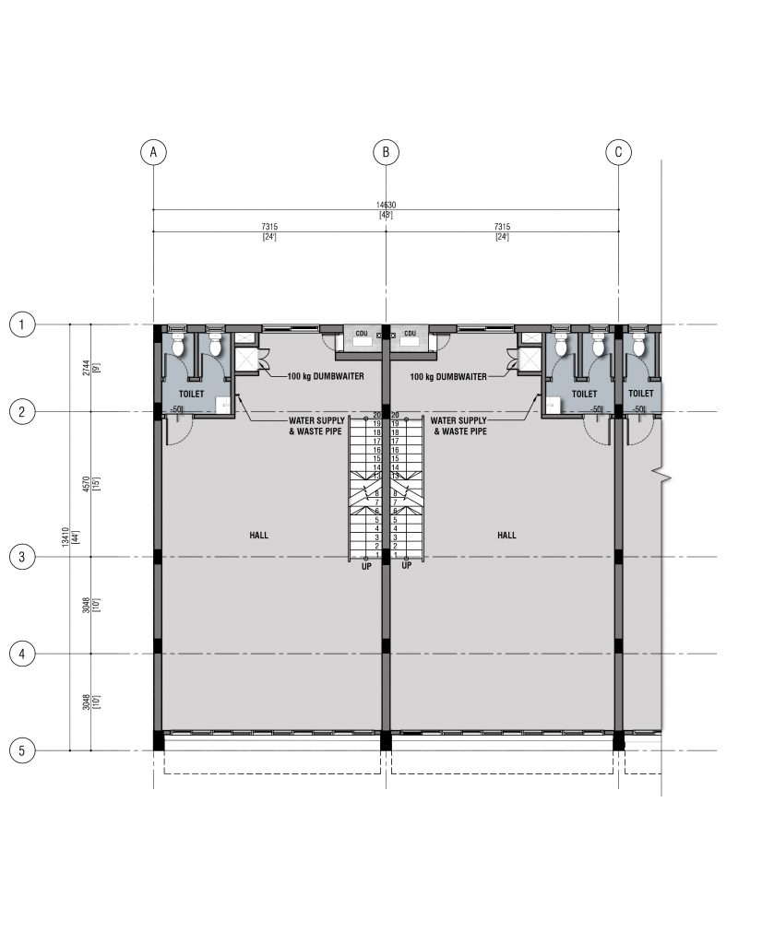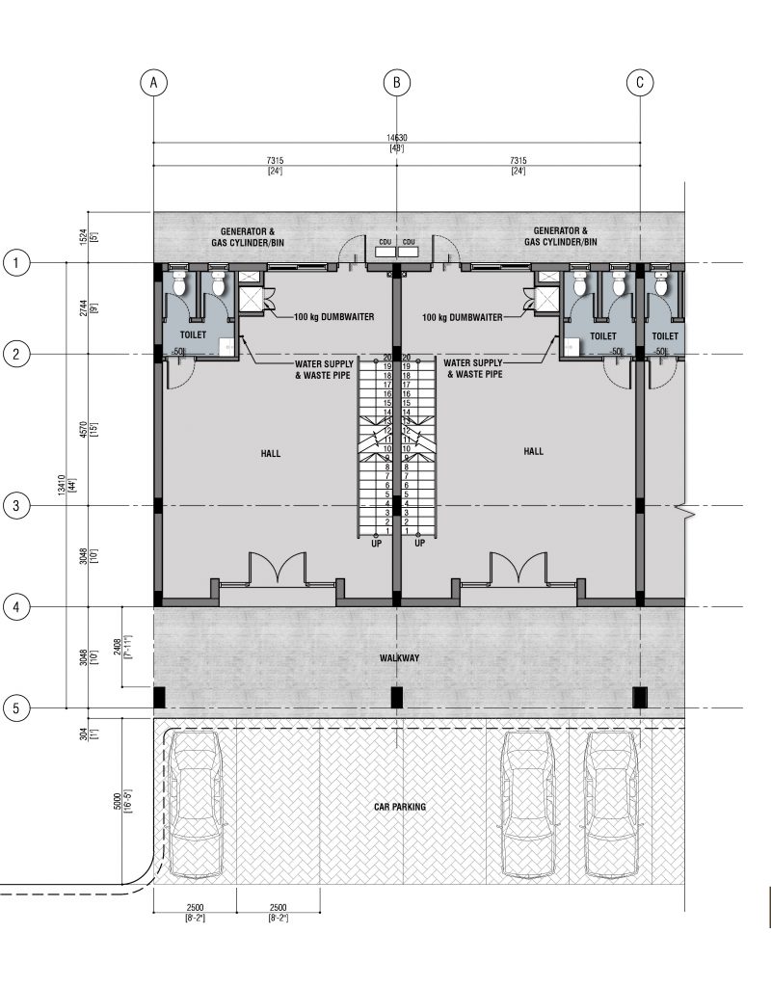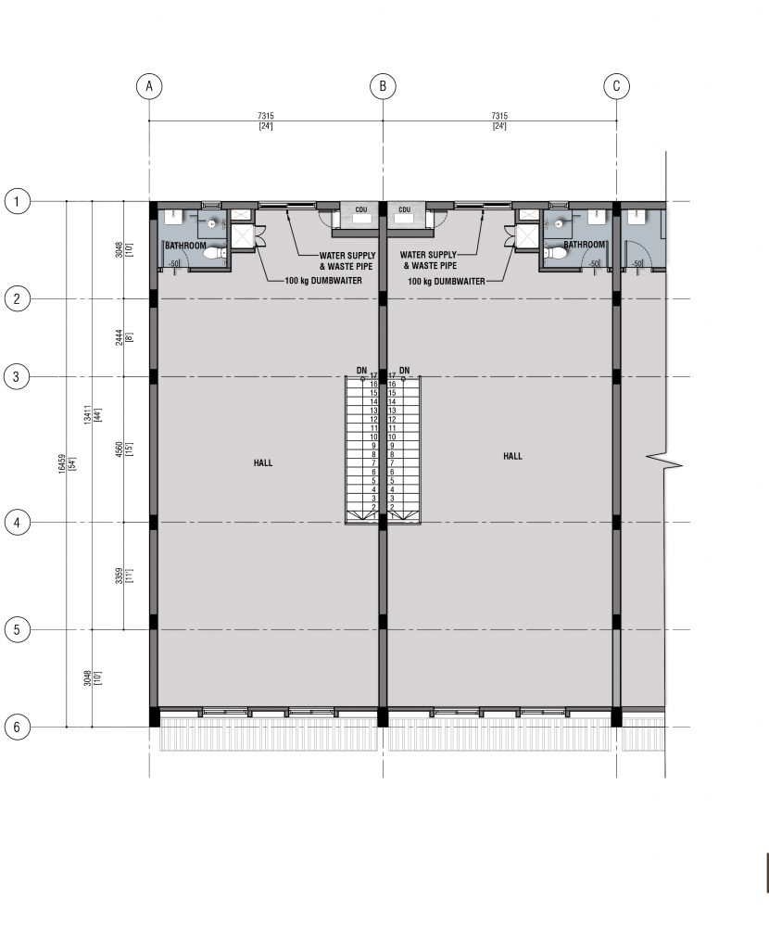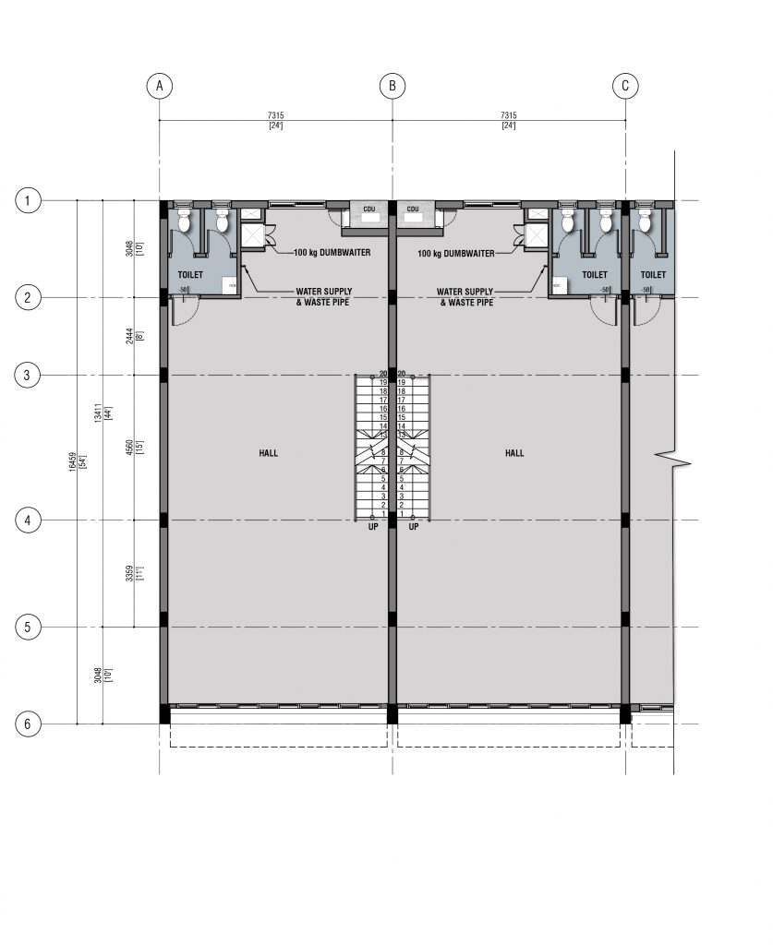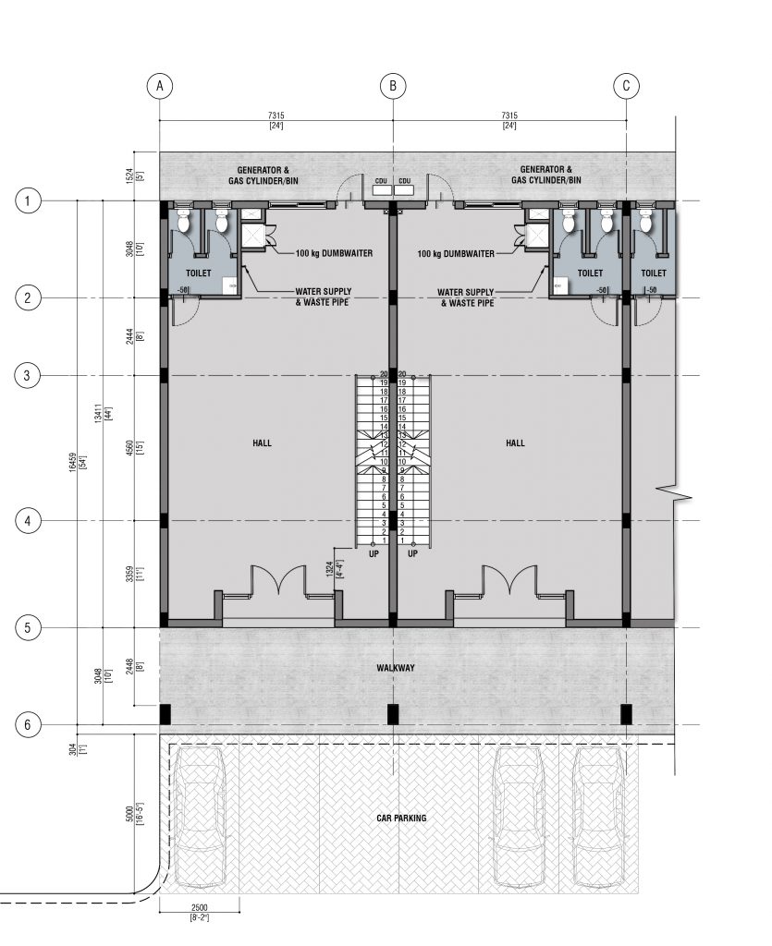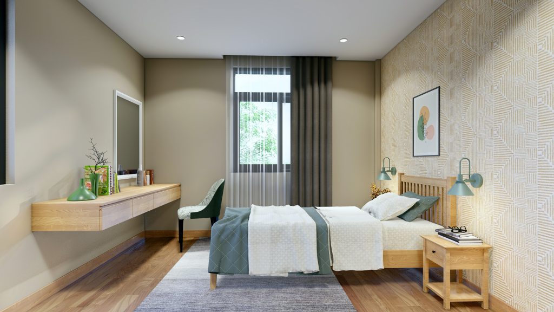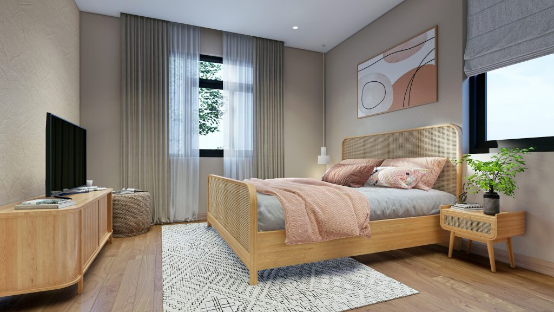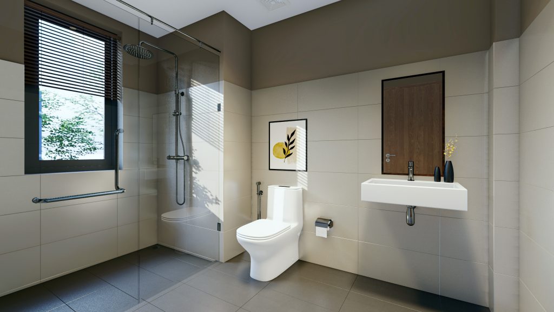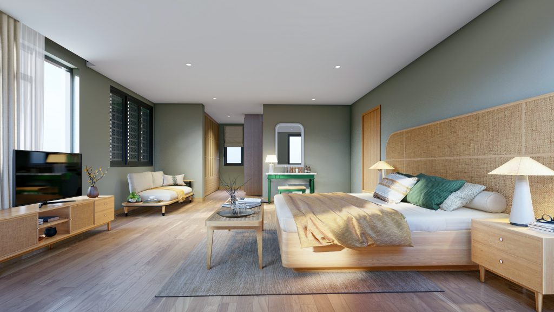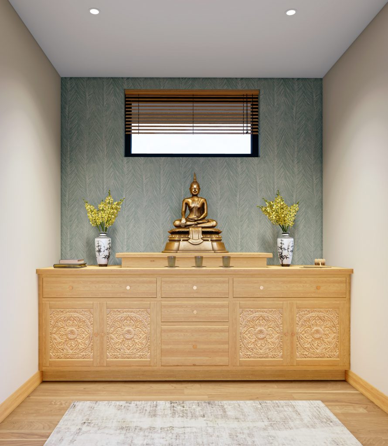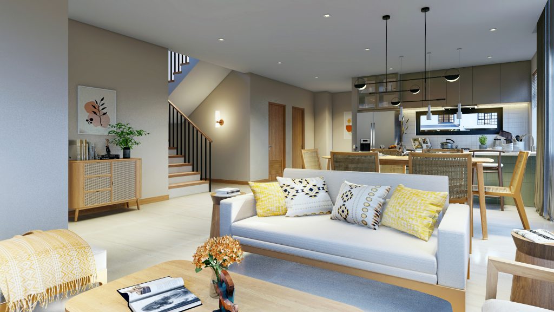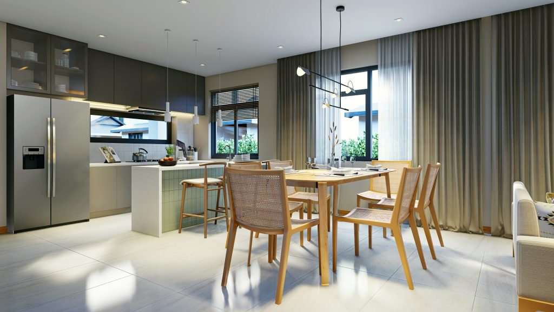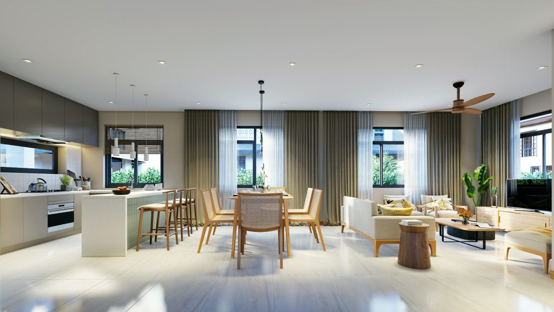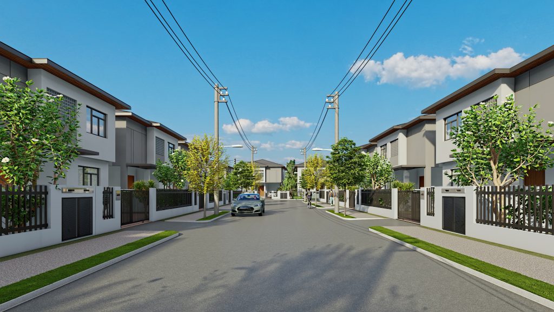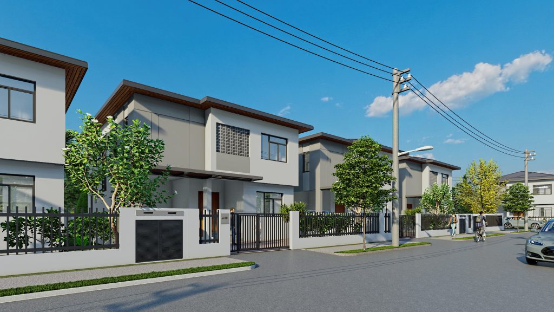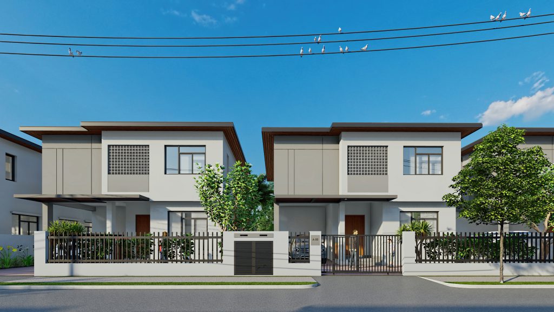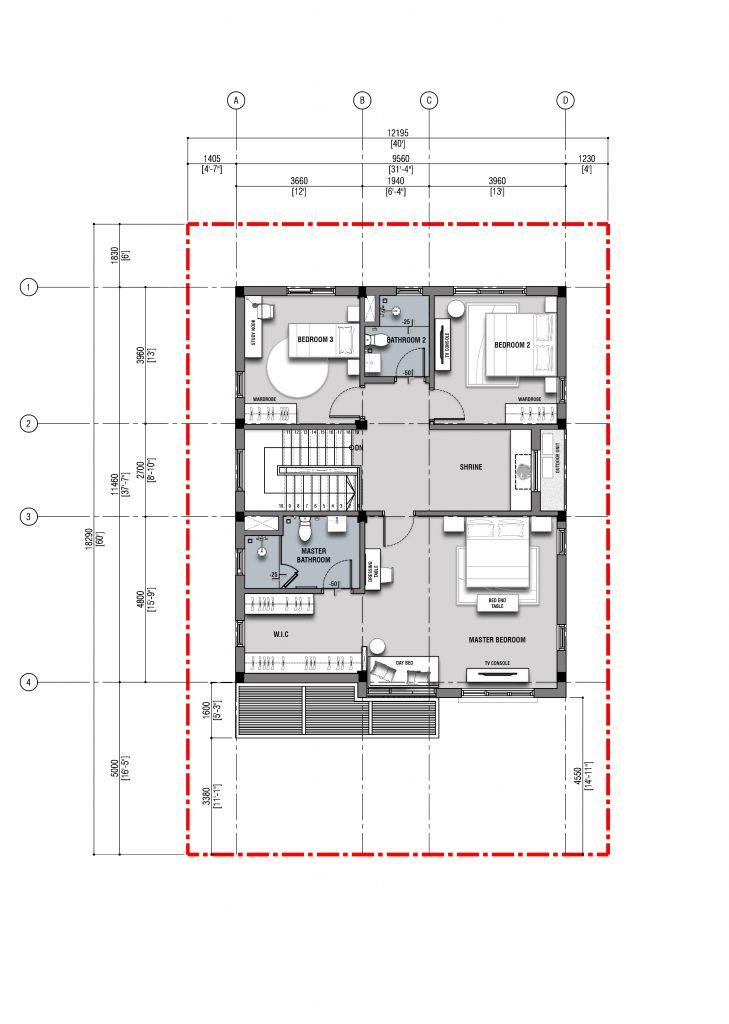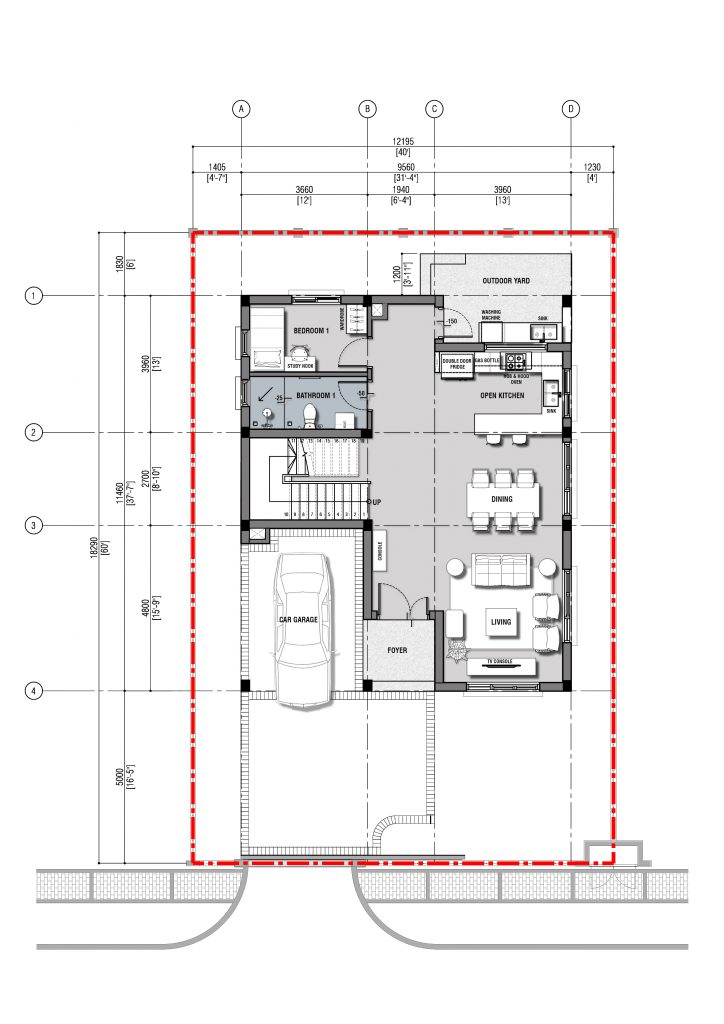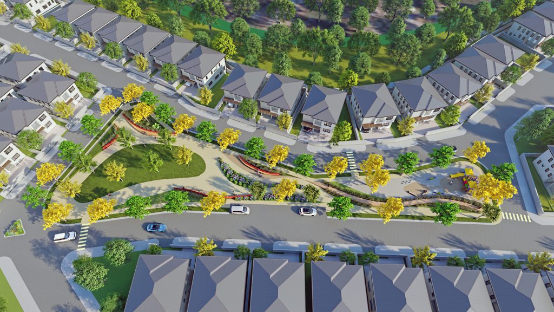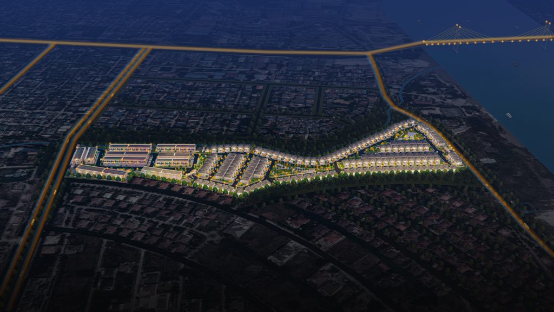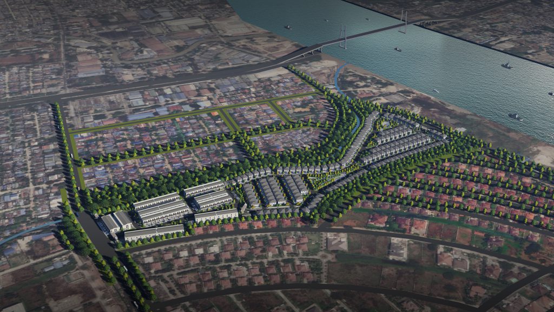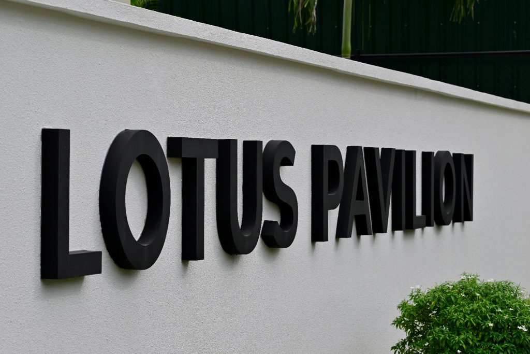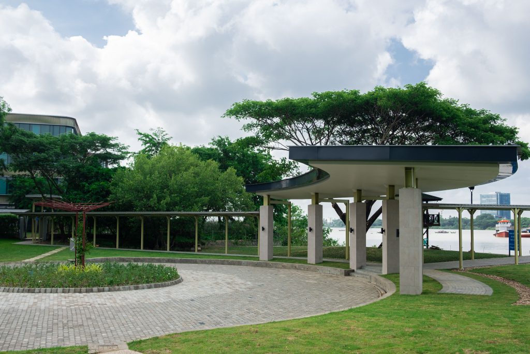Padauk Garden Villas
adauk Garden Villas are 2-storey homes, set beautifully on 40’x60’ plot of lands. The ground floor includes 1 single bedroom, 1 common bathroom, open concept kitchen, dining & living space and a provision for outdoor kitchen. The First floor includes an en-suite master bedroom, 2 single bed-rooms, 1 common bathroom and a shrine or study area.
Padauk Garden Shophouses are 3-storey hall type commercial spaces. The ground floor and first floor includes ample commercial space, a restroom, a provision for kitchen. The top floor hosts a living space with a bathroom and a provision for kitchen. At the back of the building, there is a yard for back-of-house storage and access. The layout plan is highly efficient with 1 flight stairs and are perfect for any type of business use, office to restaurants and spa to showrooms.
FMI Garden Development Co. Ltd.
Hlaing Tharyar Township
Residential
2400 Sqft
2552 Sqft
Under Construction
2022 (Target Completion 2023)
Kay Khaing Thet Htun @ Kay
Tin Moe San (Master Planning / Architecture)
Zin Wai Khaing (Architecture)
Nyein Thidar (Architecture)
May Thae Oo (Architecture)
Thin Thin Yu Lwin (Interior Design)
Min Thant (Interior Design)
Aye Aye Mar (Structure)
Khin Poe Ei Ngal (Structure)
Su Myat Htike (Landscape)
Aung Kyaw Min (Visualizer)
Nyein Thu (Visualizer)
Wai Phyo Aung (Visualizer)

